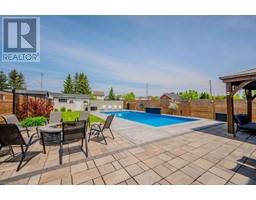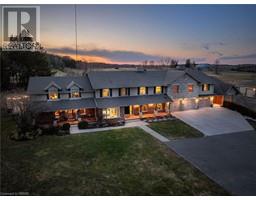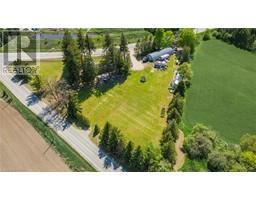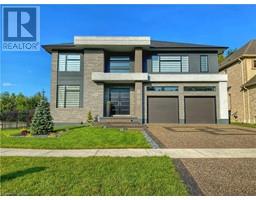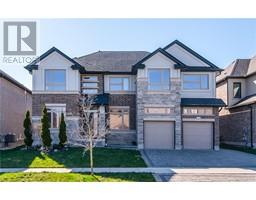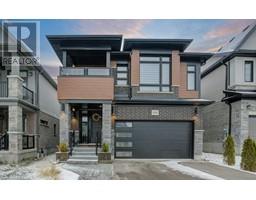405 ERB Street W Unit# 207 415 - Uptown Waterloo/Westmount, Waterloo, Ontario, CA
Address: 405 ERB Street W Unit# 207, Waterloo, Ontario
Summary Report Property
- MKT ID40589087
- Building TypeApartment
- Property TypeSingle Family
- StatusBuy
- Added2 weeks ago
- Bedrooms2
- Bathrooms2
- Area1290 sq. ft.
- DirectionNo Data
- Added On18 Jun 2024
Property Overview
A rare and unique opportunity in the much sought-after Chateau Brittany. Nestled just steps away from Uptown Waterloo and the Westmount Golf and Country Club. Boasting a bright and updated two-bedroom, two-bathroom condo spanning 1290 sq ft. The standout feature is its lovely walkout patio, providing the rarity of backyard living within a condo. Inside, the kitchen has been tastefully updated and expanded, featuring lots of countertop space, an island with stools, and open views of the dining area for entertaining. The open living/dining area features stunning refinished hardwood floors and offers plenty of room for customization, whether for dining, relaxation, or creating a home office space. Step into the bedrooms for great views of lush greenery & gazebos out the large windows. The primary bedroom boasts a walk-in closet and a beautifully renovated 3-piece ensuite bathroom. Additional conveniences include in-suite laundry and extra storage. Residents of this classic condo enjoy access to in-building amenities such as an exercise room and a party room with its own kitchenette for gatherings. Outside, enjoy the condo’s professionally manicured lawn and gardens as well as the nearby community garden. Grocery stores, banks, and other amenities are within a quick walk. Downsizers, seize the opportunity to make this your new home sweet home. Contact your Realtor today to schedule a showing and experience the unparalleled charm of 405 Erb Street firsthand. (id:51532)
Tags
| Property Summary |
|---|
| Building |
|---|
| Land |
|---|
| Level | Rooms | Dimensions |
|---|---|---|
| Main level | Utility room | 8'3'' x 8'1'' |
| 3pc Bathroom | 5'4'' x 7'10'' | |
| Foyer | 6'1'' x 9'9'' | |
| Bedroom | 13'0'' x 9'11'' | |
| Full bathroom | 4'11'' x 8'1'' | |
| Primary Bedroom | 16'4'' x 10'10'' | |
| Living room | 14'3'' x 13'2'' | |
| Dining room | 13'1'' x 13'2'' | |
| Kitchen | 21'0'' x 11'7'' |
| Features | |||||
|---|---|---|---|---|---|
| Southern exposure | Paved driveway | Visitor Parking | |||
| Dishwasher | Dryer | Refrigerator | |||
| Stove | Water softener | Washer | |||
| Hood Fan | Window Coverings | Central air conditioning | |||
| Exercise Centre | Party Room | ||||





































