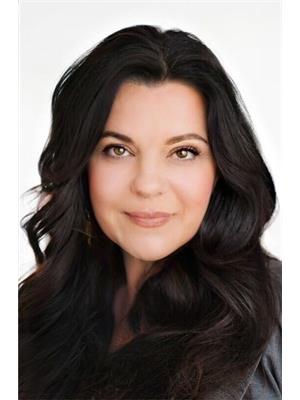445 BRENTCLIFFE Drive 441 - Erbsville/Laurelwood, Waterloo, Ontario, CA
Address: 445 BRENTCLIFFE Drive, Waterloo, Ontario
Summary Report Property
- MKT ID40636542
- Building TypeHouse
- Property TypeSingle Family
- StatusBuy
- Added12 weeks ago
- Bedrooms5
- Bathrooms4
- Area3957 sq. ft.
- DirectionNo Data
- Added On23 Aug 2024
Property Overview
Welcome to 445 Brentcliffe Drive, Waterloo — a truly stunning home that combines luxury and comfort in every detail. The centerpiece of this home is undoubtedly the chef’s dream kitchen, meticulously designed for both functionality and style. No detail has been overlooked, from the top-of-the-line stainless steel appliances to the custom cabinetry and expansive quartz countertops. Whether you're preparing a simple family dinner or hosting a gourmet feast, this kitchen offers everything you need to create culinary masterpieces. Adjacent to the kitchen is the dining space, bathed in natural light and picturesque views of the backyard. The main floor also features a formal living room perfect for hosting guests or enjoying quiet moments. For more relaxed living, the family room offers a warm and inviting space to unwind. Custom built-ins flank a beautiful fireplace, providing both storage and a focal point for the room. Upstairs, you’ll find five generously sized bedrooms, each offering its own unique charm. The primary suite is a true retreat, complete with a walk-in closet and an ensuite bathroom featuring a soaker tub and a separate glass-enclosed shower. The additional bedrooms are spacious and bright, offering ample closet space and large windows that allow natural light to fill the rooms. The fully finished basement extends the living space of this home, providing a versatile area that can be tailored to your needs. Whether you envision a home theater, a fitness center, a playroom, or additional living quarters, this space offers endless possibilities. Walk outside to the backyard, where you’ll find your own private oasis. The beautifully landscaped yard backs onto lush green space, offering a serene and secluded setting. The spacious covered deck is perfect for outdoor dining, summer barbecues, or simply enjoying the peaceful surroundings, this backyard will exceed your expectations. Call your realtor today for your private tour. (id:51532)
Tags
| Property Summary |
|---|
| Building |
|---|
| Land |
|---|
| Level | Rooms | Dimensions |
|---|---|---|
| Second level | 5pc Bathroom | 6'6'' x 9'5'' |
| Bedroom | 12'9'' x 11'8'' | |
| Bedroom | 11'5'' x 11'8'' | |
| Bedroom | 9'3'' x 13'5'' | |
| Bedroom | 10'6'' x 18'4'' | |
| Full bathroom | 8'4'' x 11'8'' | |
| Primary Bedroom | 12'9'' x 17'2'' | |
| Basement | Utility room | 8'0'' x 7'9'' |
| Laundry room | 8'0'' x 7'5'' | |
| 3pc Bathroom | 6'7'' x 8'8'' | |
| Office | 12'8'' x 6'2'' | |
| Den | 10'1'' x 17'4'' | |
| Recreation room | 26'6'' x 25'2'' | |
| Main level | Pantry | Measurements not available |
| Mud room | 12'11'' x 6'9'' | |
| 2pc Bathroom | 6'5'' x 3'0'' | |
| Family room | 12'10'' x 17'10'' | |
| Dining room | 8'8'' x 8'0'' | |
| Kitchen | 26'4'' x 15'8'' | |
| Living room | 12'5'' x 16'11'' | |
| Foyer | Measurements not available |
| Features | |||||
|---|---|---|---|---|---|
| Conservation/green belt | Automatic Garage Door Opener | Attached Garage | |||
| Dishwasher | Dryer | Refrigerator | |||
| Water softener | Washer | Range - Gas | |||
| Microwave Built-in | Hood Fan | Garage door opener | |||
| Central air conditioning | |||||





































































