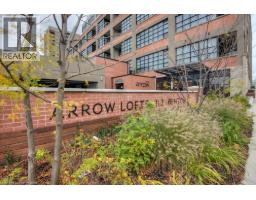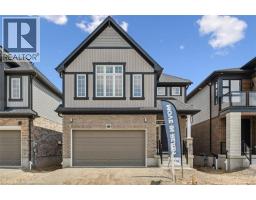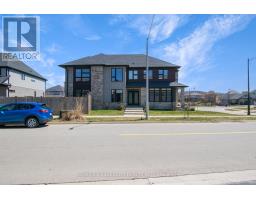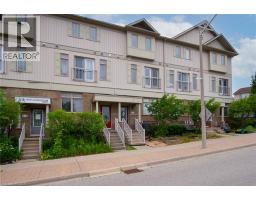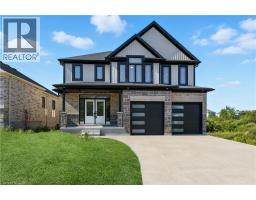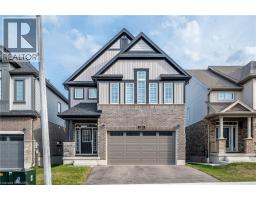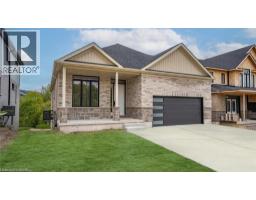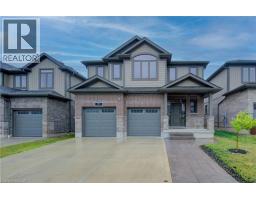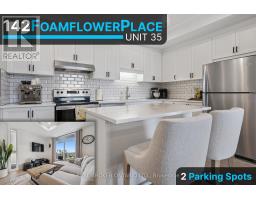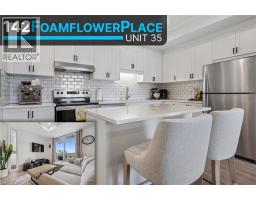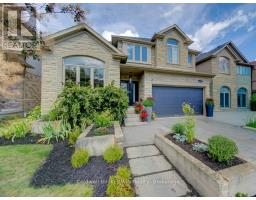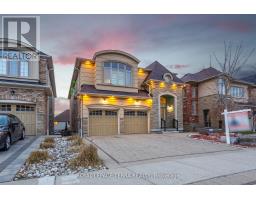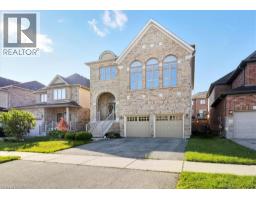45 WESTMOUNT Road N Unit# 602 417 - Beechwood/University, Waterloo, Ontario, CA
Address: 45 WESTMOUNT Road N Unit# 602, Waterloo, Ontario
Summary Report Property
- MKT ID40772169
- Building TypeApartment
- Property TypeSingle Family
- StatusBuy
- Added2 days ago
- Bedrooms1
- Bathrooms1
- Area957 sq. ft.
- DirectionNo Data
- Added On29 Sep 2025
Property Overview
This charming 1-bedroom, 1-bathroom condo is ideally located in the heart of Waterloo, just a short walk from both the University of Waterloo and Wilfrid Laurier University. Across the street, you’ll find a bustling plaza with a grocery store, restaurants, and everyday conveniences. Waterloo Park, trails, and the Waterloo Swimplex are just minutes away. Inside, the unit features newer flooring, an updated bathroom, and a bright open living/dining area with wall-to-wall windows that fill the space with natural light. A sliding door leads to an enclosed balcony / sunroom — the perfect spot to relax, study, or entertain. The condo also includes a large built-in wall unit for extra storage and a separate storage locker for added convenience. With all utilities included, and one parking space, this condo offers incredible value and a low-maintenance lifestyle. Book your showing today and see why this is an excellent choice for your first home, an income property, or a student residence! (id:51532)
Tags
| Property Summary |
|---|
| Building |
|---|
| Land |
|---|
| Level | Rooms | Dimensions |
|---|---|---|
| Main level | Sunroom | 19'6'' x 5'11'' |
| Kitchen | 8'0'' x 10'5'' | |
| Dining room | 8'3'' x 9'8'' | |
| Living room | 11'11'' x 26'7'' | |
| 4pc Bathroom | 7'0'' x 4'9'' | |
| Primary Bedroom | 13'7'' x 11'2'' |
| Features | |||||
|---|---|---|---|---|---|
| Balcony | Paved driveway | Laundry- Coin operated | |||
| Freezer | Microwave | Refrigerator | |||
| Stove | Wall unit | ||||






























