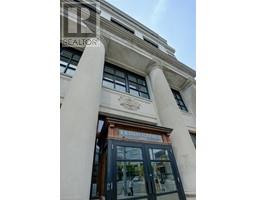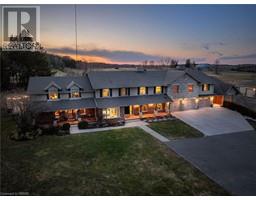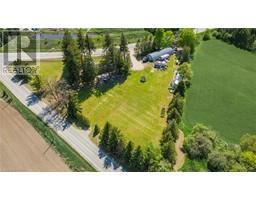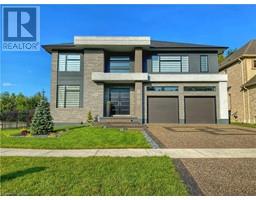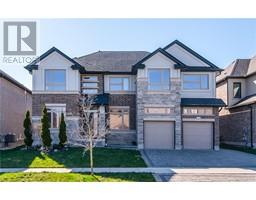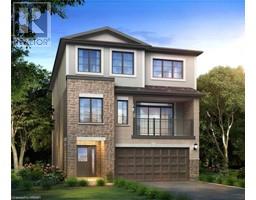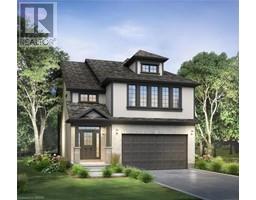465 BEECHWOOD Place Unit# 5 440 - Upper Beechwood/Beechwood W., Waterloo, Ontario, CA
Address: 465 BEECHWOOD Place Unit# 5, Waterloo, Ontario
Summary Report Property
- MKT ID40601287
- Building TypeRow / Townhouse
- Property TypeSingle Family
- StatusBuy
- Added1 weeks ago
- Bedrooms2
- Bathrooms2
- Area956 sq. ft.
- DirectionNo Data
- Added On16 Jun 2024
Property Overview
Welcome to 465 Beechwood Place Unit 5, a well maintained 2-bedroom, 2-bathroom home nestled in the charming Beechwood neighborhood of Waterloo. Well maintained clean and neutral decor with updated flooring throughout. Kitchen has a nice tiled backsplash a dishwasher and Stainless Steel appliances. Main Floor Laundry. Step out the back, to enjoy a private area to BBQ and sip your morning coffee. Sit out the front and and create a terrace garden capturing full sun. Residents also have access to a green-filled common sitting area located in the center of the property. Do not overlook the basement exercise area, perfect for a yoga mat free weights and treadmill or instead a study or recreational room with convenient access to a 2-piece bathroom and the attached garage. Located in the desirable Beechwood neighborhood, residents enjoy easy access to a host of amenities, including shopping, public transit, parks, and schools, ensuring a vibrant lifestyle for all. Ample visitor parking available for guests. (id:51532)
Tags
| Property Summary |
|---|
| Building |
|---|
| Land |
|---|
| Level | Rooms | Dimensions |
|---|---|---|
| Second level | 4pc Bathroom | 6'9'' x 4'10'' |
| Bedroom | 9'6'' x 9'11'' | |
| Primary Bedroom | 13'11'' x 9'10'' | |
| Basement | 2pc Bathroom | 4'1'' x 3'11'' |
| Exercise room | 10'8'' x 8'10'' | |
| Main level | Living room | 10'5'' x 11'3'' |
| Dining room | 10'5'' x 8'1'' | |
| Kitchen | 10'5'' x 8'9'' |
| Features | |||||
|---|---|---|---|---|---|
| Balcony | Automatic Garage Door Opener | Attached Garage | |||
| Visitor Parking | Dishwasher | Dryer | |||
| Refrigerator | Stove | Water softener | |||
| Washer | Window Coverings | Garage door opener | |||
| Central air conditioning | |||||































