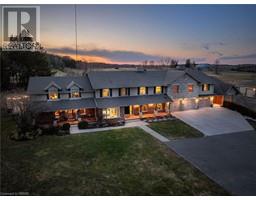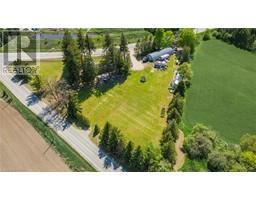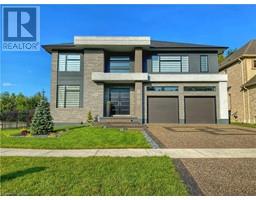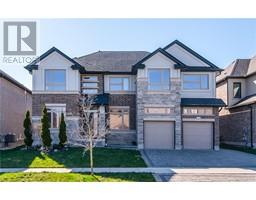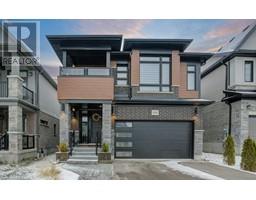483 BEECHWOOD Drive Unit# 4 440 - Upper Beechwood/Beechwood W., Waterloo, Ontario, CA
Address: 483 BEECHWOOD Drive Unit# 4, Waterloo, Ontario
Summary Report Property
- MKT ID40605092
- Building TypeRow / Townhouse
- Property TypeSingle Family
- StatusBuy
- Added1 weeks ago
- Bedrooms2
- Bathrooms3
- Area1830 sq. ft.
- DirectionNo Data
- Added On18 Jun 2024
Property Overview
Introducing Beechwood Villas! This exceptionally well-maintained 2-bedroom, 3-bathroom townhome spans 1283 sq.ft and is located on a peaceful court in the highly sought-after neighborhood of Beechwood. The main floor is spacious, bright, and carpet-free, featuring a 2-piece bathroom, a cozy fireplace, an open-concept living/dining room that opens to a large balcony overlooking the inner court with a community pool and tennis courts. The lower level provides direct entry from the single-car garage, along with laundry and utility rooms and a closet with plenty of storage space. Upstairs, you'll find two large bedrooms and an updated 4-piece bathroom. The primary bedroom boasts a cheater en-suite and a walk-in closet. Recent upgrades include a new furnace (2020), water heater (2020), windows (2020), and upgraded insulation, making this unit move-in ready. Residents will enjoy ample visitor parking, permitted BBQs, and pets are allowed. The location is superb, with proximity to shopping centers such as Boardwalk and Beechwood Plaza, Costco, restaurants, and public transit, as well as easy access to universities, Uptown Waterloo, and major highways. (id:51532)
Tags
| Property Summary |
|---|
| Building |
|---|
| Land |
|---|
| Level | Rooms | Dimensions |
|---|---|---|
| Second level | Primary Bedroom | 11'0'' x 23'1'' |
| 4pc Bathroom | Measurements not available | |
| Bedroom | 11'6'' x 13'4'' | |
| Basement | 3pc Bathroom | Measurements not available |
| Utility room | 7'1'' x 9'1'' | |
| Recreation room | 15'1'' x 20'8'' | |
| Laundry room | 10'9'' x 8'1'' | |
| Main level | 2pc Bathroom | Measurements not available |
| Kitchen | 11'1'' x 9'10'' | |
| Dining room | 11'5'' x 9'6'' | |
| Living room | 10'10'' x 15'6'' |
| Features | |||||
|---|---|---|---|---|---|
| Balcony | Paved driveway | Automatic Garage Door Opener | |||
| Attached Garage | Visitor Parking | Dryer | |||
| Refrigerator | Stove | Washer | |||
| Hood Fan | Window Coverings | Garage door opener | |||
| Central air conditioning | |||||
























