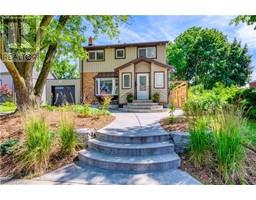51 SPARROW Avenue Unit# 90 23 - Branchton Park, Waterloo, Ontario, CA
Address: 51 SPARROW Avenue Unit# 90, Waterloo, Ontario
Summary Report Property
- MKT ID40607426
- Building TypeRow / Townhouse
- Property TypeSingle Family
- StatusBuy
- Added13 weeks ago
- Bedrooms3
- Bathrooms3
- Area1658 sq. ft.
- DirectionNo Data
- Added On17 Jun 2024
Property Overview
Location! Location! One of the largest freehold end unit townhomes, Built in 2022, By Cable View Homes.Located in the desirable Branchton Park neighbourhoods in Cambridge. 3 bedrooms, 3 washrooms, 1658 sq.ft. with attached garage & backyard. Main floor features and open concept layout creating a bright and airy atmosphere. Easy access to a large balcony, the home features laminate flooring, ceramic tile, custom closet, zebra blinds, 2 piece washroom on main floor with 2 full washrooms on upper level, Standing Glass shower And Tub. Stainless steel appliances and quartz counter-tops w/centre island. Kitchen is perfect for entertaining - with both eat-in space and formal dining. Lots of visitor parking spaces. Freehold $80/Monthly Maintenance Fee. close to shopping, dining, public transportation, and major highways. Don't miss out on this opportunity to own this contemporary home and discover the modern lifestyle that awaits you. ********* Please click on Multimedia / Virtual Tour to View the Entire Freehold Townhouse************ (id:51532)
Tags
| Property Summary |
|---|
| Building |
|---|
| Land |
|---|
| Level | Rooms | Dimensions |
|---|---|---|
| Second level | Living room | 20'6'' x 11'9'' |
| Kitchen | 13'7'' x 13'8'' | |
| Third level | 4pc Bathroom | Measurements not available |
| 3pc Bathroom | Measurements not available | |
| Laundry room | 3'6'' x 2'9'' | |
| Bedroom | 8'7'' x 7'1'' | |
| Bedroom | 7'7'' x 10'5'' | |
| Primary Bedroom | 13'8'' x 10'5'' | |
| Main level | 2pc Bathroom | Measurements not available |
| Family room | 11'9'' x 11'8'' | |
| Foyer | 7'9'' x 6'3'' |
| Features | |||||
|---|---|---|---|---|---|
| Attached Garage | Dishwasher | Dryer | |||
| Refrigerator | Stove | Washer | |||
| Central air conditioning | |||||


























































