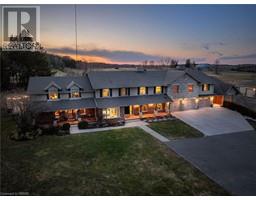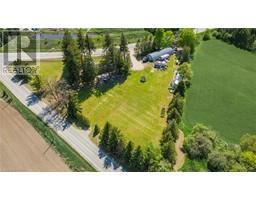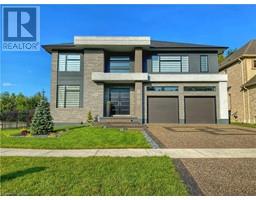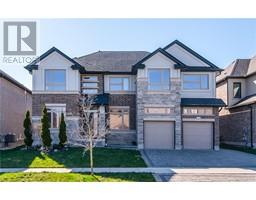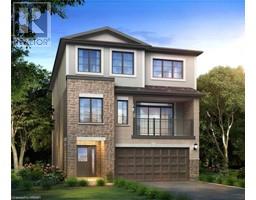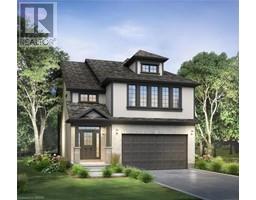544 BUCKINGHAM Boulevard 440 - Upper Beechwood/Beechwood W., Waterloo, Ontario, CA
Address: 544 BUCKINGHAM Boulevard, Waterloo, Ontario
Summary Report Property
- MKT ID40586638
- Building TypeHouse
- Property TypeSingle Family
- StatusBuy
- Added1 days ago
- Bedrooms4
- Bathrooms3
- Area3296 sq. ft.
- DirectionNo Data
- Added On18 Jun 2024
Property Overview
Extremely rare fully renovated, large bungalow on a wide lot in desirable West Beechwood. The quality of design and craftsmanship must be seen in person with lovely details and premium finishes and fittings throughout. Herringbone oak floors throughout the main floor, which features a large master bedroom with four piece spa-like ensuite and a secondary bedroom as well as a powder room. A dining room off the living area could also serve as a home office or a third main floor bedroom. The stunning, open concept kitchen includes high-end appliances, gold fixtures, and a large island with seating. The bright and sunny walk-out basement features two additional bedrooms with a full bathroom. There is also a home cinema room with built-in surround audio, projection wall, and raised seating. The backyard is private thanks to mature trees. (id:51532)
Tags
| Property Summary |
|---|
| Building |
|---|
| Land |
|---|
| Level | Rooms | Dimensions |
|---|---|---|
| Basement | Utility room | 30'4'' x 14'5'' |
| Recreation room | 26'9'' x 19'0'' | |
| Bedroom | 18'4'' x 15'7'' | |
| Bedroom | 13'8'' x 15'11'' | |
| 4pc Bathroom | 13'4'' x 7'10'' | |
| Main level | Primary Bedroom | 11'10'' x 17'11'' |
| Living room | 17'9'' x 21'6'' | |
| Laundry room | 18'8'' x 5'11'' | |
| Kitchen | 12'7'' x 11'4'' | |
| Dining room | 12'0'' x 12'11'' | |
| Dinette | 12'7'' x 9'0'' | |
| Bedroom | 10'10'' x 13'8'' | |
| Full bathroom | 10'1'' x 8'3'' | |
| 2pc Bathroom | 4'11'' x 8'0'' |
| Features | |||||
|---|---|---|---|---|---|
| Southern exposure | Paved driveway | Attached Garage | |||
| Central Vacuum | Dishwasher | Dryer | |||
| Refrigerator | Stove | Water softener | |||
| Washer | Central air conditioning | ||||









