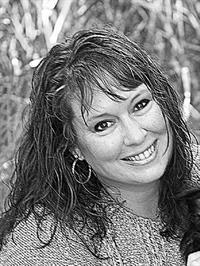580 BEAVER CREEK Road Unit# 243 441 - Erbsville/Laurelwood, Waterloo, Ontario, CA
Address: 580 BEAVER CREEK Road Unit# 243, Waterloo, Ontario
Summary Report Property
- MKT ID40634798
- Building TypeMobile Home
- Property TypeSingle Family
- StatusBuy
- Added13 weeks ago
- Bedrooms2
- Bathrooms1
- Area888 sq. ft.
- DirectionNo Data
- Added On18 Aug 2024
Property Overview
We are thrilled to present you with this Incredible Opportunity - A sought after 2 bedroom trailer with 888 sq feet of indoor living space, a large addition and many updated features (including a brand new furnace & water heater last year) Warm & welcoming is what you will feel as soon as you step inside. With lots of natural light and generous sized living, kitchen and dining areas, you won't feel cramped at all entertaining your family & friends here, and you sure won't be short on counter space with the very large kitchen island/table. Open and inviting, you won't want to leave once you get here. Outside has ample space for gardening or relaxing on the back patio under the 10' x 12' steel top gazebo. Lots of storage space in the large 7' x 7' shed. The park is absolutely fantastic too, very clean and well maintained, located next to Laurel Creek Conservation Area, wonderful for hiking, biking and enjoying nature. Watch perfect sunsets over farmers fields enjoying a rural experience, yet minutes from shopping and everything Waterloo has to offer. Also it’s only 5.1 km to the St. Jacob’s Farmers Market & 5.5 km to HWY 85! The park offers residents a heated pool, 2 hot tubs, playground, mini golf, recreation hall, games room, a fishing pond and more. They have seasonal tractor rides, adult, kid and family events & activities that are so much fun! You will find all age groups, young, old and in between at the park & they really love all this park offers and the affordable ownership! Please note: this is a seasonal 10 MONTH park and can't be used as a primary residence. The park is closed every Jan & Feb so it can't be occupied those 2 months. The yearly park fee is $9,595+HST (water, taxes and site fees) and hydro is charged in 3 invoices/year by the park. This is an amazing opportunity to vacation in a friendly and welcoming community. A tremendous place to relax and unwind yet still close to all amenities. Come see this incredible opportunity for yourself! (id:51532)
Tags
| Property Summary |
|---|
| Building |
|---|
| Land |
|---|
| Level | Rooms | Dimensions |
|---|---|---|
| Main level | Laundry room | '' |
| 4pc Bathroom | Measurements not available | |
| Bedroom | 8'6'' x 5'11'' | |
| Primary Bedroom | 9'4'' x 9'0'' | |
| Living room | 21'6'' x 9'6'' | |
| Dining room | 11'6'' x 9'2'' | |
| Kitchen | 11'6'' x 11'0'' |
| Features | |||||
|---|---|---|---|---|---|
| Conservation/green belt | Gazebo | Dryer | |||
| Refrigerator | Stove | Washer | |||
| Hood Fan | Window Coverings | Window air conditioner | |||
| Party Room | |||||










































