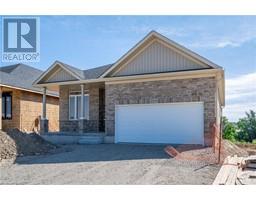690 KING Street W Unit# 203 313 - Downtown Kitchener/W. Ward, Waterloo, Ontario, CA
Address: 690 KING Street W Unit# 203, Waterloo, Ontario
Summary Report Property
- MKT ID40694049
- Building TypeApartment
- Property TypeSingle Family
- StatusBuy
- Added3 hours ago
- Bedrooms1
- Bathrooms1
- Area709 sq. ft.
- DirectionNo Data
- Added On05 Feb 2025
Property Overview
Welcome to this beautiful one-bedroom condo in the popular Midtown Lofts Building - Unit 203 in the heart of Kitchener. Just over 700 sq. ft., this condo offers plenty of living space and boasts floor-to-ceiling windows that flood the space with natural light. You will be delighted by the spacious foyer, four piece bathroom, beautiful kitchen with white cabinetry, stainless steel appliances and a large island, perfect for cooking and entertaining. The living room is complete with custom blinds and leads out to your very own private balcony. The bedroom has everything you need, its spacious, has a walk-in closet that leads to the bathroom, and features custom black out blinds. Enjoy the convenience of having in-suite laundry. This unit includes one underground parking spot and an oversized storage locker. This building has wonderful amenities such as an exercise room, party room, rooftop deck with a community bbq, and visitor parking. The condo fees include heating, A/C, water, and more! This location is tough to beat with some of the best restaurants, cafes and shops in the region just steps away! Need to commute? The ION LRT and GO Station are minutes away, ensuring effortless commuting! Ready to see it for yourself? Book a private showing today! (id:51532)
Tags
| Property Summary |
|---|
| Building |
|---|
| Land |
|---|
| Level | Rooms | Dimensions |
|---|---|---|
| Main level | 4pc Bathroom | 9'11'' x 4'11'' |
| Primary Bedroom | 14'5'' x 9'11'' | |
| Living room | 11'7'' x 10'1'' | |
| Kitchen | 13'2'' x 10'2'' | |
| Foyer | 10'2'' x 8'5'' |
| Features | |||||
|---|---|---|---|---|---|
| Southern exposure | Balcony | Underground | |||
| Covered | Dryer | Refrigerator | |||
| Stove | Washer | Microwave Built-in | |||
| Window Coverings | Central air conditioning | Exercise Centre | |||
| Party Room | |||||



















































