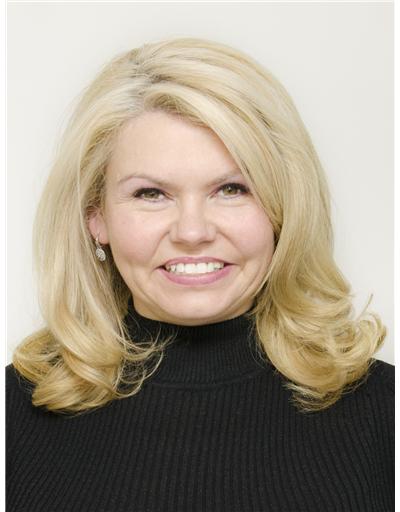77 CANDLE Crescent 440 - Upper Beechwood/Beechwood W., Waterloo, Ontario, CA
Address: 77 CANDLE Crescent, Waterloo, Ontario
Summary Report Property
- MKT ID40632410
- Building TypeRow / Townhouse
- Property TypeSingle Family
- StatusBuy
- Added14 weeks ago
- Bedrooms2
- Bathrooms2
- Area2665 sq. ft.
- DirectionNo Data
- Added On12 Aug 2024
Property Overview
Welcome to a home where impeccable design meets meticulous craftsmanship. If you value top-of-the-line finishes and luxurious living, this residence is your perfect match. Nestled in the prestigious Settlers Grove Neighborhood in Deer Ridge, this smart home embodies contemporary chic and timeless elegance. The heart of the home is its epicurean kitchen—a culinary haven equipped with top-tier Miele appliances & resplendent quartz countertops. The grand 12-foot island is not just a functional space but a gathering point for memorable moments. A cozy dining area with a welcoming fireplace invites you. Built-in speakers throughout the entire home, including the garage, ensure you’re always surrounded by your favorite tunes. The inviting great room, adorned with custom wall paneling and trim is a perfect space for hosting intimate gatherings, offering both comfort& sophistication. On the upper level, the primary suite is reminiscent of a boutique hotel retreat with open-concept design exuding opulence. It features dual vanity stations, an indulgent soaker tub, a walk-in shower, heated flooring & dual-sided gas fireplace. The expansive basement family room is a versatile space, elegantly finished with hardwood floors, built-in cabinets & gas fireplace, is easily adaptable into a second bedroom or guest retreat. Additionally, the finished basement includes a stylish 3-piece bathroom, a private wine cellar & a fully equipped laundry room with a granite island & custom cabinetry. Step outside into your meticulously landscaped backyard—a true oasis with a patio and BBQ gas line, enveloped by the tranquility of nature. Whether you’re entertaining or seeking a peaceful retreat, this outdoor space delivers. You’ll love the close proximity to the golf course, along with stunning panoramic views of nearby walking trails. With easy access to the 401, shopping, and restaurants, this home offers the perfect blend of luxury living and convenience. (id:51532)
Tags
| Property Summary |
|---|
| Building |
|---|
| Land |
|---|
| Level | Rooms | Dimensions |
|---|---|---|
| Second level | Primary Bedroom | 20'3'' x 25'1'' |
| Basement | Bedroom | 13'11'' x 34'9'' |
| Laundry room | 13'9'' x 14'11'' | |
| 3pc Bathroom | Measurements not available | |
| Main level | Mud room | 13'3'' x 6'11'' |
| Dining room | 14'10'' x 12'1'' | |
| Kitchen | 12'10'' x 17'0'' | |
| 2pc Bathroom | Measurements not available | |
| Living room | 14'0'' x 18'5'' |
| Features | |||||
|---|---|---|---|---|---|
| Sump Pump | Automatic Garage Door Opener | Attached Garage | |||
| Central Vacuum - Roughed In | Dishwasher | Dryer | |||
| Microwave | Oven - Built-In | Refrigerator | |||
| Stove | Water softener | Water purifier | |||
| Washer | Microwave Built-in | Hood Fan | |||
| Window Coverings | Garage door opener | Central air conditioning | |||
































































