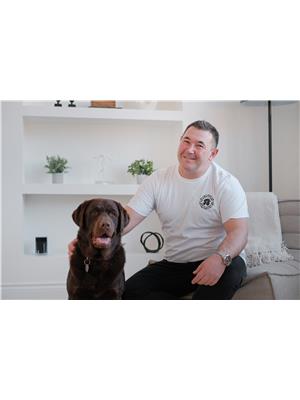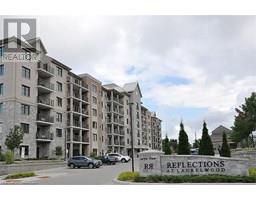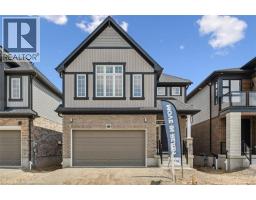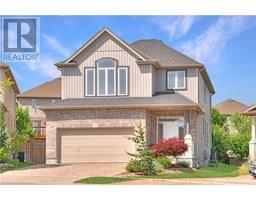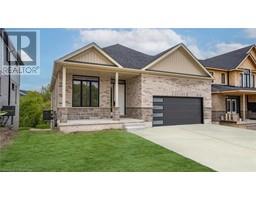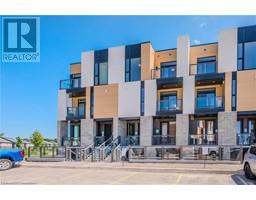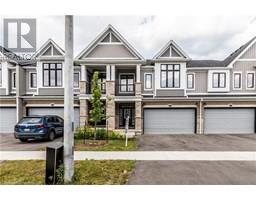779 SNOWBERRY Court 443 - Columbia Forest/Clair Hills, Waterloo, Ontario, CA
Address: 779 SNOWBERRY Court, Waterloo, Ontario
Summary Report Property
- MKT ID40741321
- Building TypeHouse
- Property TypeSingle Family
- StatusBuy
- Added6 weeks ago
- Bedrooms6
- Bathrooms7
- Area5230 sq. ft.
- DirectionNo Data
- Added On25 Jun 2025
Property Overview
Welcome to Vista Hills. Place you would like to be and grow. Welcome to 779 Snowberry court, an excellent family dwelling built by reputable builder Fusion Homes on premium corner lot. Families living in this very south after neighborhood are surrounded by by massive forest with numerous historic trails, trails of all kinds and and mature wild life and greenery. Vista hills make you feel you live in full consensus with Mother Nature by at the time minutes drive from the best schools of all levels, Costco, shopping of all kinds, fine restaurants and fast food joints, open 24/7. Banks, medical offices and government organizations are with in reach at your convenience too. Let me tell you a few words about the house, which not the right word to describe it. It definitely a HOME not just a house. Impressive more than 5230 sq. feet spread between 3 levels filled with natural light and and abundance of space. I can write 10 thousand words but still won't be able to describe fully and truly all the features and upgrades of this beautiful property. As an example: in law with professionally done side separate entrance, EV charger, high quality CAT cable, laundry on the second floor, speaker wiring trough out all the house, chair lift installed on gorgeous wooden staircase (25K worth) and much, much more. You absolutely must come and see it yourself, I promise you won't be disappointed. (id:51532)
Tags
| Property Summary |
|---|
| Building |
|---|
| Land |
|---|
| Level | Rooms | Dimensions |
|---|---|---|
| Second level | Laundry room | 8'3'' x 6'11'' |
| Bedroom | 12'7'' x 12'9'' | |
| Bedroom | 12'7'' x 11'2'' | |
| Bedroom | 13'2'' x 13'9'' | |
| Bedroom | 12'0'' x 15'11'' | |
| Primary Bedroom | 15'6'' x 16'9'' | |
| 5pc Bathroom | Measurements not available | |
| 4pc Bathroom | Measurements not available | |
| 4pc Bathroom | Measurements not available | |
| 3pc Bathroom | Measurements not available | |
| Basement | Utility room | 11'9'' x 6'1'' |
| Recreation room | 25'0'' x 18'3'' | |
| Kitchen | 12'7'' x 16'0'' | |
| Bedroom | 17'9'' x 19'11'' | |
| 4pc Bathroom | Measurements not available | |
| 2pc Bathroom | Measurements not available | |
| Main level | Mud room | 8'9'' x 11'9'' |
| Living room | 12'2'' x 17'0'' | |
| Kitchen | 13'8'' x 14'1'' | |
| Foyer | 6'5'' x 10'6'' | |
| Family room | 13'7'' x 18'5'' | |
| Dining room | 13'10'' x 15'8'' | |
| Breakfast | 8'11'' x 18'3'' | |
| 2pc Bathroom | Measurements not available |
| Features | |||||
|---|---|---|---|---|---|
| Conservation/green belt | In-Law Suite | Attached Garage | |||
| Dishwasher | Dryer | Washer | |||
| Microwave Built-in | Gas stove(s) | Hood Fan | |||
| Central air conditioning | |||||



















































