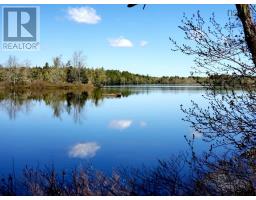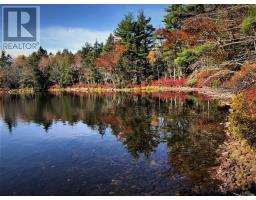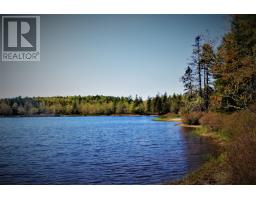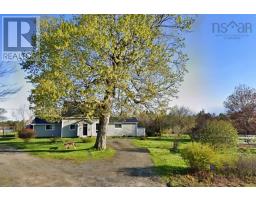940 210 Highway, Waterloo, Nova Scotia, CA
Address: 940 210 Highway, Waterloo, Nova Scotia
Summary Report Property
- MKT ID202515122
- Building TypeHouse
- Property TypeSingle Family
- StatusBuy
- Added21 weeks ago
- Bedrooms4
- Bathrooms2
- Area1404 sq. ft.
- DirectionNo Data
- Added On09 Sep 2025
Property Overview
Get ready to jump into summer fun! Relax and enjoy sitting under the covered Varanda overlooking the lovely landscaped front garden of this quaint 4 bedroom, nicly updated and well maintained farmhouse. For those who enjoy privacy the main level primary is a suite of its own with a bonus space perfect for a home office. The large walkout basement offers endless possibilities. There is plenty of room for a workshop and/or a craft room and loads of storage. This lovely home sits on (2.8 acres) of beautifully landscaped gardens and a large field ideal for for family fun, to top it off the extended paved driveway leads to a detached double garage. This property also offers 20ft of direct lake front. Just turn the key and start living life at the lake. St Georges Lake is ideal for swimming, kayaking, paddleboarding and canoeing. Perhaps you may cast a line or just sit and enjoy nature. (id:51532)
Tags
| Property Summary |
|---|
| Building |
|---|
| Level | Rooms | Dimensions |
|---|---|---|
| Second level | Bath (# pieces 1-6) | 7.7 x 8.3 |
| Bedroom | 12 x 16 | |
| Bedroom | 12.2 x 14.7 | |
| Bedroom | 12.9 x 10.3 | |
| Main level | Mud room | 6.8 x 14.8 |
| Kitchen | 9.2 x 8.3 | |
| Dining room | 14.4 x 12.1 | |
| Living room | 10.6 x 10.7 | |
| Den | 8.3 x 8.4 | |
| Primary Bedroom | 16.11 x 10.4 | |
| Ensuite (# pieces 2-6) | 8.2 x 8.3 |
| Features | |||||
|---|---|---|---|---|---|
| Sloping | Garage | Detached Garage | |||
| Paved Yard | Range - Electric | Dishwasher | |||
| Dryer | Washer | Microwave Range Hood Combo | |||
| Refrigerator | Heat Pump | ||||


















































