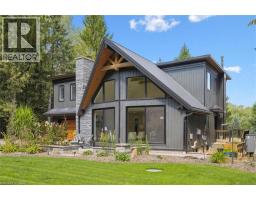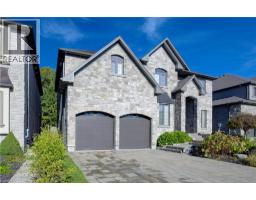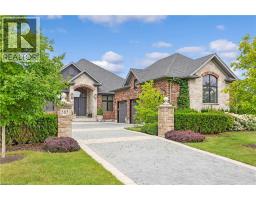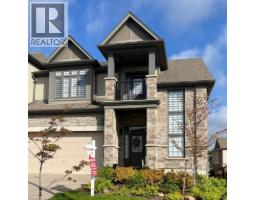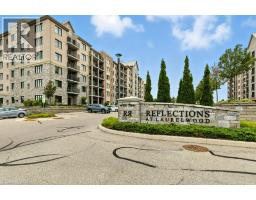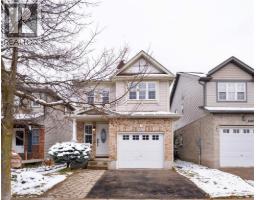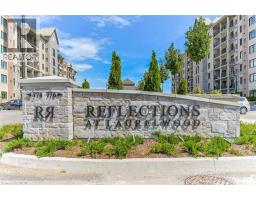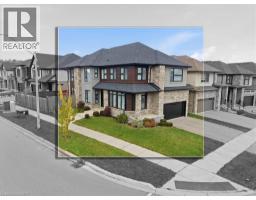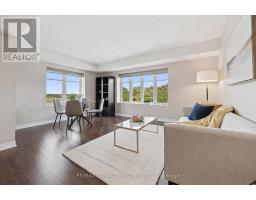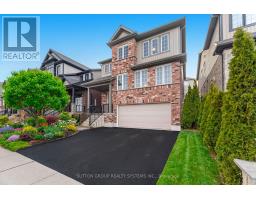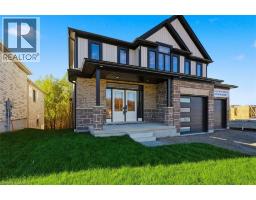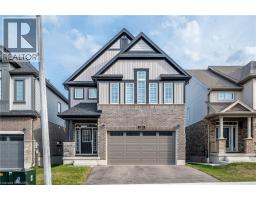C15 - 619 WILD GINGER AVENUE, Waterloo, Ontario, CA
Address: C15 - 619 WILD GINGER AVENUE, Waterloo, Ontario
3 Beds4 Baths2000 sqftStatus: Buy Views : 953
Price
$958,000
Summary Report Property
- MKT IDX12437434
- Building TypeRow / Townhouse
- Property TypeSingle Family
- StatusBuy
- Added15 weeks ago
- Bedrooms3
- Bathrooms4
- Area2000 sq. ft.
- DirectionNo Data
- Added On03 Oct 2025
Property Overview
Exceptional Opportunity in Laurelwood to Live and Work from Home - Main Floor Zoned Commercial with upper Residential - Executive Townhouse in WaterlooThis is a newly renovated 3-bedroom unit available for sale at the highly desirable Laurelwood neighbourhood, one of Waterloos most popular areas for families and professionals. It has 3.5 bathrooms with finished basement.Walking distance to top-rated schools, scenic trails, and convenient shopping. Close proximity to public transit, with a short drive to Costco and The Boardwalk shopping, restaurants and movie theatres. Walk-out to a private deck perfect for BBQs, relaxing, or entertaining. (id:51532)
Tags
| Property Summary |
|---|
Property Type
Single Family
Building Type
Row / Townhouse
Storeys
3
Square Footage
2000 - 2249 sqft
Title
Condominium/Strata
Parking Type
Attached Garage,Garage
| Building |
|---|
Bedrooms
Above Grade
3
Bathrooms
Total
3
Partial
1
Interior Features
Appliances Included
Water Heater, Dryer, Microwave, Stove, Washer, Window Coverings, Refrigerator
Flooring
Laminate
Basement Type
N/A (Finished)
Building Features
Features
Balcony, In suite Laundry
Square Footage
2000 - 2249 sqft
Rental Equipment
Water Heater
Heating & Cooling
Cooling
Central air conditioning
Heating Type
Forced air
Exterior Features
Exterior Finish
Brick, Shingles
Neighbourhood Features
Community Features
Pets not Allowed
Amenities Nearby
Public Transit, Schools
Maintenance or Condo Information
Maintenance Fees
$210 Monthly
Maintenance Fees Include
Common Area Maintenance, Insurance
Maintenance Management Company
Prudential Property Management Ltd.
Parking
Parking Type
Attached Garage,Garage
Total Parking Spaces
2
| Level | Rooms | Dimensions |
|---|---|---|
| Second level | Dining room | 1.92 m x 3.62 m |
| Kitchen | 2.84 m x 3.63 m | |
| Living room | 4.76 m x 7.48 m | |
| Third level | Primary Bedroom | 4.75 m x 4.99 m |
| Bedroom 2 | 2.72 m x 4.58 m | |
| Bedroom 3 | 2.3 m x 3.14 m | |
| Basement | Recreational, Games room | 2.72 m x 5.6 m |
| Main level | Office | 3.05 m x 2.14 m |
| Den | 2.62 m x 1.49 m |
| Features | |||||
|---|---|---|---|---|---|
| Balcony | In suite Laundry | Attached Garage | |||
| Garage | Water Heater | Dryer | |||
| Microwave | Stove | Washer | |||
| Window Coverings | Refrigerator | Central air conditioning | |||



































