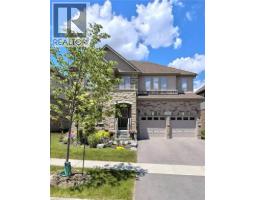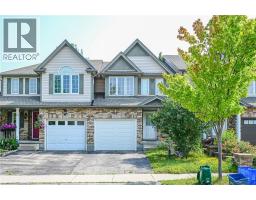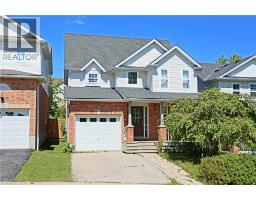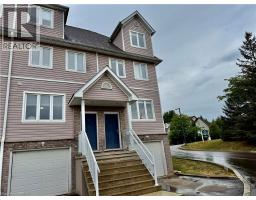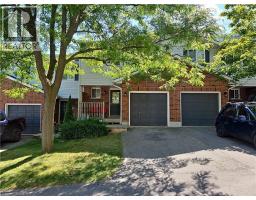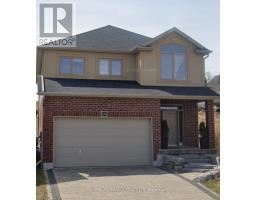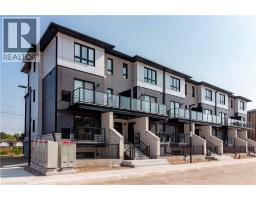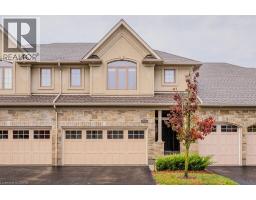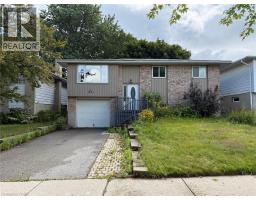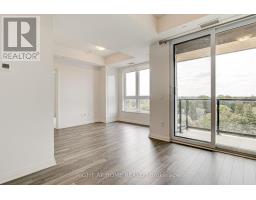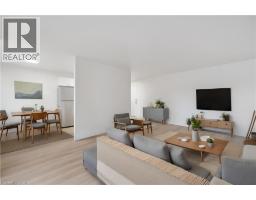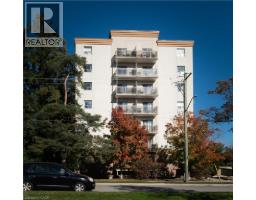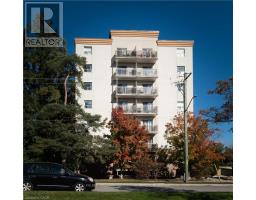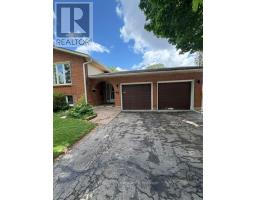106 CORNERBROOK Crescent 442 - Lakeshore North, Waterloo, Ontario, CA
Address: 106 CORNERBROOK Crescent, Waterloo, Ontario
Summary Report Property
- MKT ID40772566
- Building TypeHouse
- Property TypeSingle Family
- StatusRent
- Added6 days ago
- Bedrooms3
- Bathrooms2
- AreaNo Data sq. ft.
- DirectionNo Data
- Added On23 Sep 2025
Property Overview
Welcome to 106 Cornerbrook Crescent in the desirable Lakeshore North area of Waterloo. This bright and well-maintained two-storey link home offers over 1,350 square feet of finished living space with three bedrooms and two bathrooms. The main level features a spacious kitchen and dining area with a walkout to the deck and backyard, perfect for family living and entertaining. Upstairs you’ll find three comfortable bedrooms and a full bath, while the fully finished basement includes a large rec room and an additional bathroom, offering plenty of space for relaxation or a home office. The property boasts a private single driveway with parking for three vehicles, central air, and forced-air gas heating for year-round comfort. Conveniently located close to schools, parks, shopping, public transit, and highway access, this home combines comfort with accessibility. Available for lease at $3,200 per month, this property is ideal for families or professionals looking to settle in a quiet, established neighbourhood in Waterloo. (id:51532)
Tags
| Property Summary |
|---|
| Building |
|---|
| Land |
|---|
| Level | Rooms | Dimensions |
|---|---|---|
| Second level | 4pc Bathroom | 5'0'' x 6'11'' |
| Bedroom | 11'0'' x 8'2'' | |
| Bedroom | 11'0'' x 8'1'' | |
| Primary Bedroom | 14'4'' x 9'7'' | |
| Basement | 3pc Bathroom | 4'9'' x 8'2'' |
| Utility room | 16'1'' x 8'11'' | |
| Recreation room | 15'9'' x 11'8'' | |
| Main level | Dining room | 7'6'' x 9'1'' |
| Kitchen | 8'9'' x 9'1'' | |
| Living room | 16'3'' x 12'1'' |
| Features | |||||
|---|---|---|---|---|---|
| Conservation/green belt | Sump Pump | Dishwasher | |||
| Dryer | Refrigerator | Stove | |||
| Water softener | Washer | Microwave Built-in | |||
| Window Coverings | Central air conditioning | ||||

















