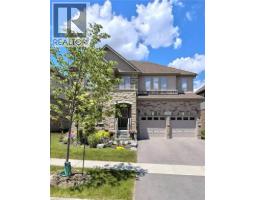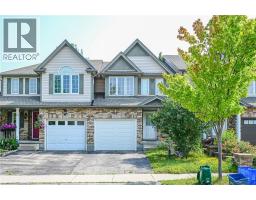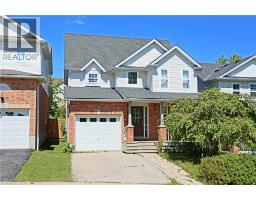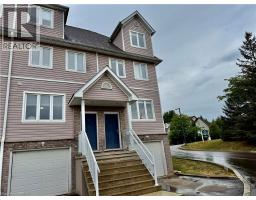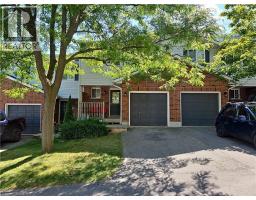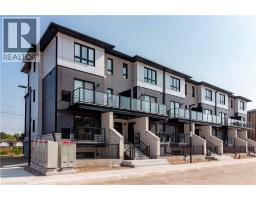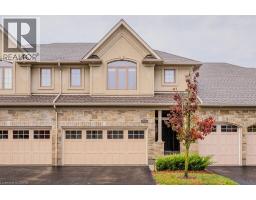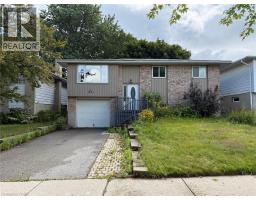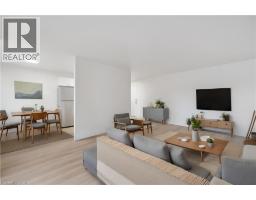138 OAK PARK Drive 118 - Colonial Acres/East Bridge, Waterloo, Ontario, CA
Address: 138 OAK PARK Drive, Waterloo, Ontario
Summary Report Property
- MKT ID40767711
- Building TypeRow / Townhouse
- Property TypeSingle Family
- StatusRent
- Added3 days ago
- Bedrooms3
- Bathrooms3
- AreaNo Data sq. ft.
- DirectionNo Data
- Added On09 Sep 2025
Property Overview
Welcome to 138 Oak park Drive nestled in one of the area's most sought-after neighbourhoods. This 3 bed 2.5 half baths is offered for lease immediately. The open-concept dining area seamlessly connects to a spacious great room and perfect for entertaining . The kitchen leads out to an interlocking brick patio for low-maintenance. You'll find 3 generously sized bedrooms, including a luxurious primary suite with a walk in closet and a spa-like ensuite featuring a large shower and bath tub. Each bedroom offers ample closet space, and the conveniently located second-floor laundry room adds to the home's practicality. Ideally located behind RIM Park and just steps from scenic walking trails, Grey Silo Golf Course, and minutes from the renowned St. Jacob's market. (id:51532)
Tags
| Property Summary |
|---|
| Building |
|---|
| Land |
|---|
| Level | Rooms | Dimensions |
|---|---|---|
| Second level | 3pc Bathroom | Measurements not available |
| Full bathroom | Measurements not available | |
| Bedroom | 15'7'' x 10'8'' | |
| Bedroom | 10'9'' x 11'4'' | |
| Primary Bedroom | 14'6'' x 13'1'' | |
| Main level | Dining room | 12'3'' x 12'10'' |
| 2pc Bathroom | Measurements not available | |
| Kitchen | 12'3'' x 8'2'' | |
| Living room | 16'8'' x 13'0'' |
| Features | |||||
|---|---|---|---|---|---|
| Paved driveway | Attached Garage | Dishwasher | |||
| Dryer | Refrigerator | Stove | |||
| Water softener | Washer | Central air conditioning | |||























