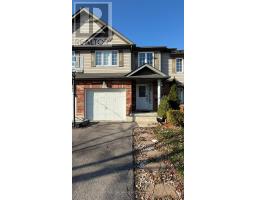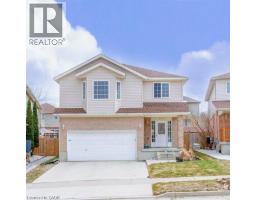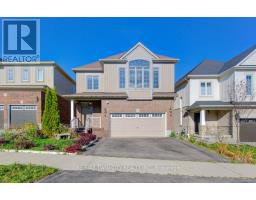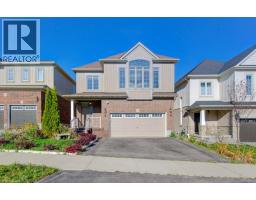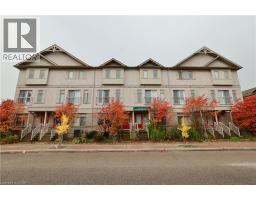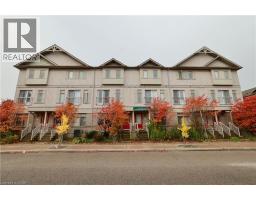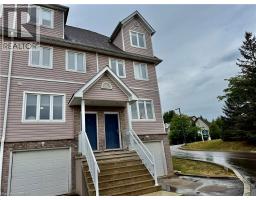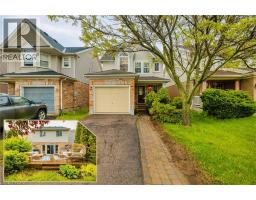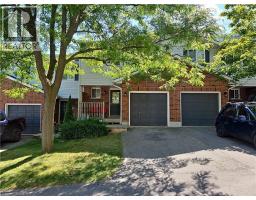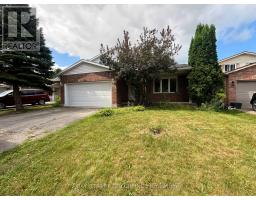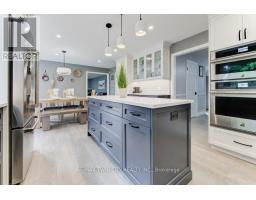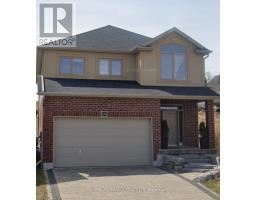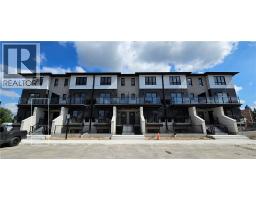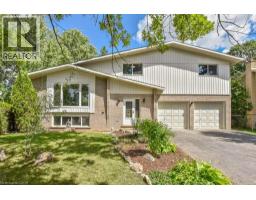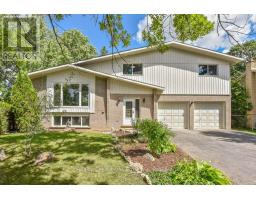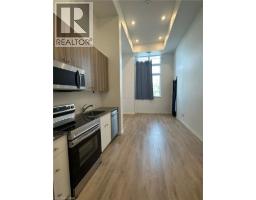158 KING Street N Unit# 8802 114 - Uptown Waterloo/North Ward, Waterloo, Ontario, CA
Address: 158 KING Street N Unit# 8802, Waterloo, Ontario
Summary Report Property
- MKT ID40788942
- Building TypeApartment
- Property TypeSingle Family
- StatusRent
- Added1 weeks ago
- Bedrooms1
- Bathrooms1
- AreaNo Data sq. ft.
- DirectionNo Data
- Added On18 Nov 2025
Property Overview
Discover the perfect blend of style, convenience, and location in this stunning 1-bedroom condo with 9-foot ceilings and unobstructed east-facing views — right in the heart of Waterloo’s university district! Enjoy 566 sq. ft. of living space + 24 sq. ft. private balcony, offering a bright and open-concept layout ideal for students, professionals or anyone seeking modern city living. Step onto your private balcony to catch the morning sun or unwind in a sleek living area designed for comfort and functionality. Location Highlights: • Steps to Wilfrid Laurier University (2 min walk) • 5 min drive to University of Waterloo & Uptown Waterloo • Public transit right outside your door • Surrounded by restaurants, retail shops and cafés • Short commute to tech offices, grocery stores and nightlife Building Amenities: • Visitor Parking • Reading Room / Study Lounge • Fitness Centre / Gym Whether you’re a student looking for a premium location or a young professional wanting a modern space close to everything, this unit checks all the boxes. Don’t miss out — book your showing today! (id:51532)
Tags
| Property Summary |
|---|
| Building |
|---|
| Land |
|---|
| Level | Rooms | Dimensions |
|---|---|---|
| Main level | 3pc Bathroom | Measurements not available |
| Kitchen/Dining room | 12' x 6'7'' | |
| Bedroom | 10'2'' x 7'9'' | |
| Great room | 10'7'' x 6'7'' |
| Features | |||||
|---|---|---|---|---|---|
| Balcony | Visitor Parking | Dishwasher | |||
| Dryer | Refrigerator | Stove | |||
| Washer | Microwave Built-in | Central air conditioning | |||
| Exercise Centre | |||||
































