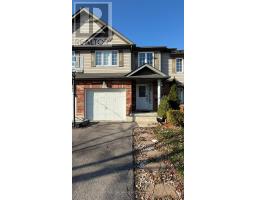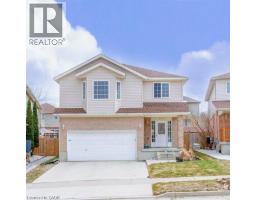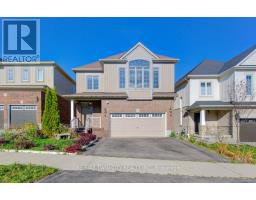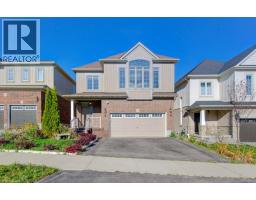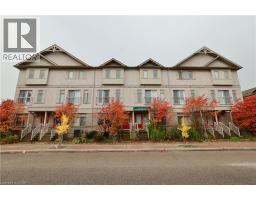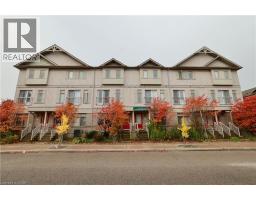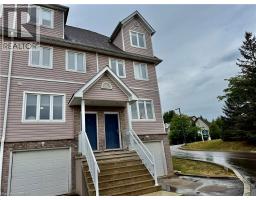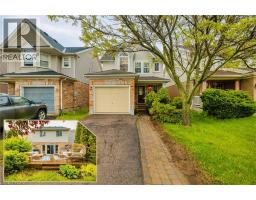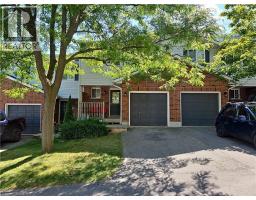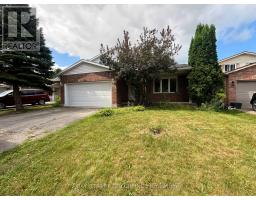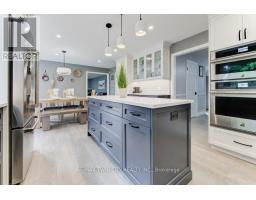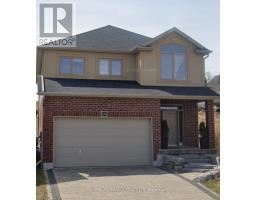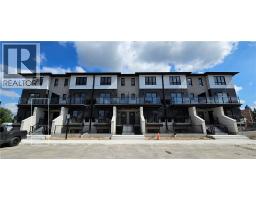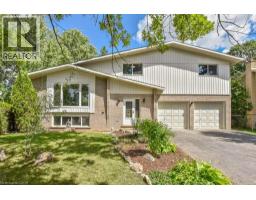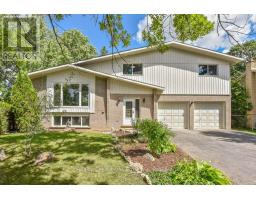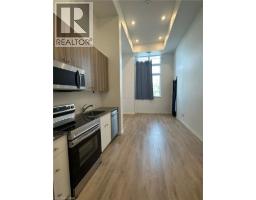191 KING Street S Unit# 807 415 - Uptown Waterloo/Westmount, Waterloo, Ontario, CA
Address: 191 KING Street S Unit# 807, Waterloo, Ontario
1 Beds2 BathsNo Data sqftStatus: Rent Views : 703
Price
$2,200
Summary Report Property
- MKT ID40784692
- Building TypeApartment
- Property TypeSingle Family
- StatusRent
- Added3 weeks ago
- Bedrooms1
- Bathrooms2
- AreaNo Data sq. ft.
- DirectionNo Data
- Added On01 Nov 2025
Property Overview
Available Immediately! One bedroom, two bathroom unit at the Bauer Lofts! One underground parking spot and locker included. Open-concept layout seamlessly blends the kitchen, living room, and dining area. The kitchen boasts generous space and features an adjoining pantry offering lots of storage. Floor-to-ceiling windows showcase with remote blinds. Primary bedroom offers two closets and a private ensuite bathroom. Location does not get better than this! Close to the LRT, and is a short distance from the University of Waterloo, Laurier, Google Headquarters, hospitals, and an array of dining and shopping options. Don't let this opportunity pass you by! (id:51532)
Tags
| Property Summary |
|---|
Property Type
Single Family
Building Type
Apartment
Storeys
1
Square Footage
695 sqft
Subdivision Name
415 - Uptown Waterloo/Westmount
Title
Condominium
Land Size
Unknown
Built in
2009
Parking Type
Underground,None
| Building |
|---|
Bedrooms
Above Grade
1
Bathrooms
Total
1
Partial
1
Interior Features
Appliances Included
Dishwasher, Dryer, Microwave, Refrigerator, Stove, Washer, Hood Fan
Basement Type
None
Building Features
Features
Balcony, Paved driveway, Automatic Garage Door Opener
Foundation Type
Poured Concrete
Style
Attached
Square Footage
695 sqft
Rental Equipment
None
Fire Protection
Smoke Detectors
Building Amenities
Exercise Centre, Party Room
Heating & Cooling
Cooling
Central air conditioning
Heating Type
Forced air
Utilities
Utility Sewer
Municipal sewage system
Water
Municipal water
Exterior Features
Exterior Finish
Brick
Neighbourhood Features
Community Features
Community Centre
Amenities Nearby
Golf Nearby, Hospital, Park, Place of Worship, Public Transit, Schools, Shopping
Maintenance or Condo Information
Maintenance Fees
$455.06 Monthly
Maintenance Fees Include
Insurance, Heat, Property Management, Water, Parking
Parking
Parking Type
Underground,None
Total Parking Spaces
1
| Land |
|---|
Other Property Information
Zoning Description
U2-81
| Level | Rooms | Dimensions |
|---|---|---|
| Main level | Laundry room | 4'9'' x 2' |
| 2pc Bathroom | 5'11'' x 5'7'' | |
| 4pc Bathroom | 11'8'' x 6'9'' | |
| Bedroom | 13'10'' x 12'11'' | |
| Kitchen | 14'2'' x 8'2'' | |
| Living room | 14'2'' x 12'10'' |
| Features | |||||
|---|---|---|---|---|---|
| Balcony | Paved driveway | Automatic Garage Door Opener | |||
| Underground | None | Dishwasher | |||
| Dryer | Microwave | Refrigerator | |||
| Stove | Washer | Hood Fan | |||
| Central air conditioning | Exercise Centre | Party Room | |||

































