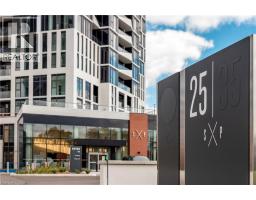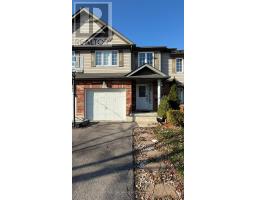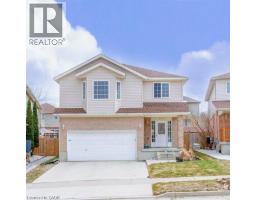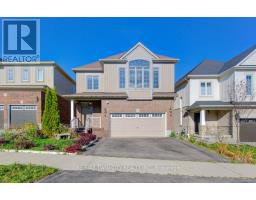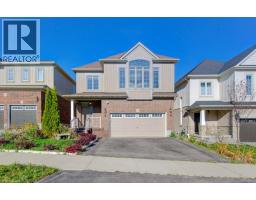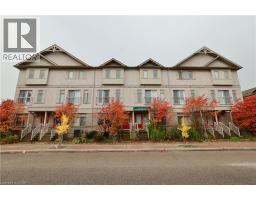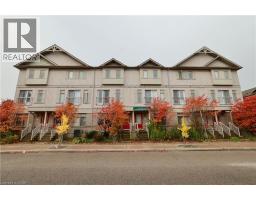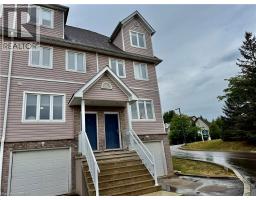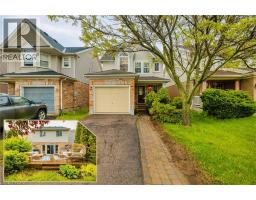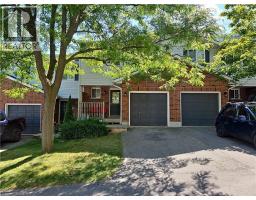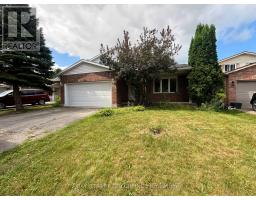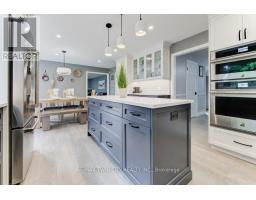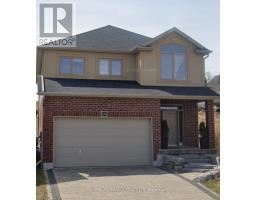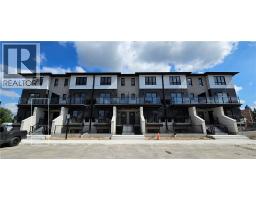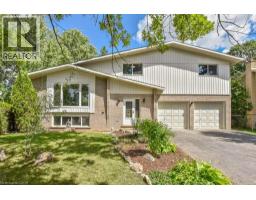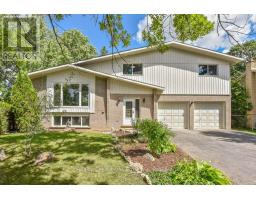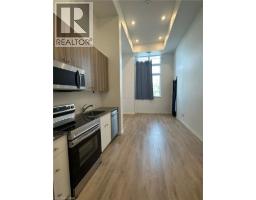251 NORTHFIELD Drive Unit# 522 118 - Colonial Acres/East Bridge, Waterloo, Ontario, CA
Address: 251 NORTHFIELD Drive Unit# 522, Waterloo, Ontario
Summary Report Property
- MKT ID40789088
- Building TypeApartment
- Property TypeSingle Family
- StatusRent
- Added1 weeks ago
- Bedrooms2
- Bathrooms2
- AreaNo Data sq. ft.
- DirectionNo Data
- Added On19 Nov 2025
Property Overview
Awesome opportunity to lease in Sentral - Blackstone Modern Condominiums in Waterloo! Enjoy all the amenities of urban living, while giving you quick access to biking trails and surrounding rural communities to unwind. This is relaxed city living. Inspired by Scandinavian Living and designed around the comforts of a Modern Farmhouse. From our fully equipped gym and co-working space, to the great room and bike room, as a Blackstone tenant you have full access to all amenities across all buildings. No need to even step outside. The beautiful lobby connects you to both buildings, making it easy to setup for an event or stay just a little warmer during the winter months. Amenities include keyless entry, bike storage, dog wash station and 24/7 security. Enjoy full use of the terrace which is a beautiful oasis located on the 2nd floor of Nord. With manicured gardens and modern outdoor furnishings, the terrace is a serene, relaxing space, perfect for entertaining or just simply getting some fresh air. Stainless steel barbeques, a gas fire pit, loungers and dinettes ensure you have everything you need for dinner and drinks under the stars. This EVA model features many upgrades featuring quartz counter tops and stainless steel appliances. This carpet free 800 sq ft unit has two bedrooms and two full bathrooms. The Primary Bedroom has a nice Walk in closet. Spend time on your large 78 sq ft balcony. 1 surface parking spot is included. (id:51532)
Tags
| Property Summary |
|---|
| Building |
|---|
| Land |
|---|
| Level | Rooms | Dimensions |
|---|---|---|
| Main level | 4pc Bathroom | Measurements not available |
| Bedroom | 8'0'' x 8'11'' | |
| Full bathroom | Measurements not available | |
| Primary Bedroom | 12'0'' x 10'5'' | |
| Living room | 11'8'' x 9'10'' | |
| Laundry room | Measurements not available | |
| Eat in kitchen | 9'2'' x 9'10'' |
| Features | |||||
|---|---|---|---|---|---|
| Balcony | Visitor Parking | Dishwasher | |||
| Dryer | Refrigerator | Stove | |||
| Washer | Microwave Built-in | Window Coverings | |||
| Central air conditioning | Exercise Centre | Party Room | |||




















