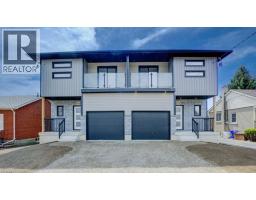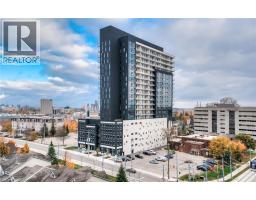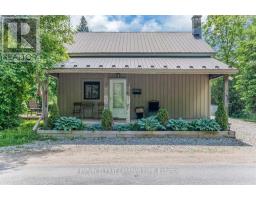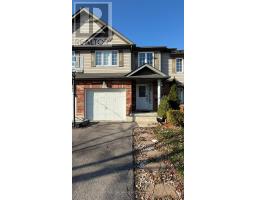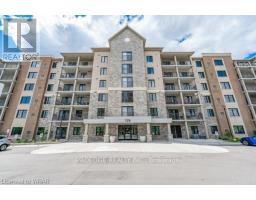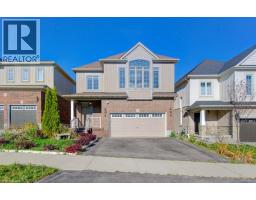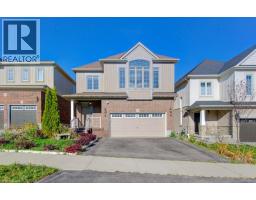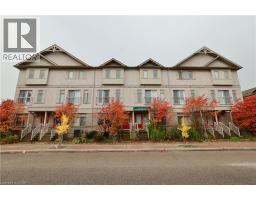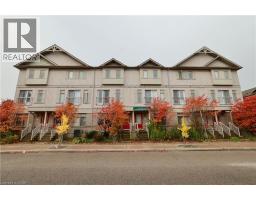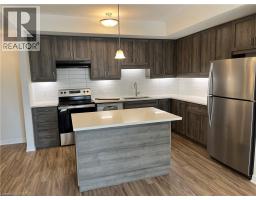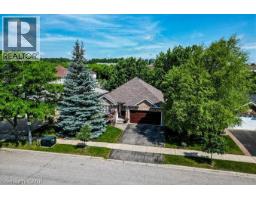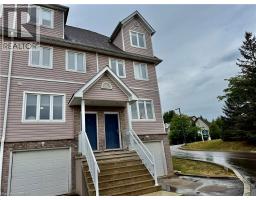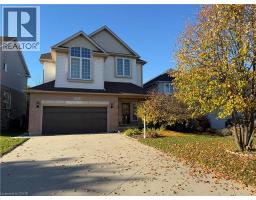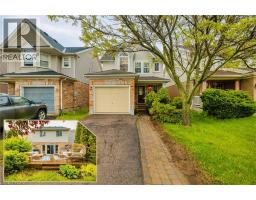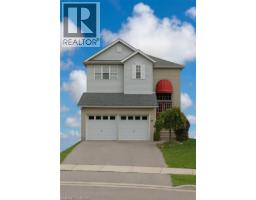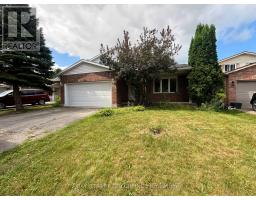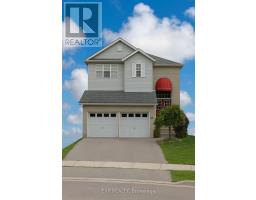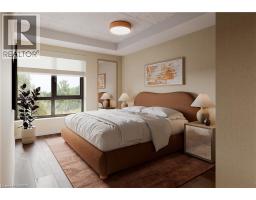308 LESTER Street Unit# 326 415 - Uptown Waterloo/Westmount, Waterloo, Ontario, CA
Address: 308 LESTER Street Unit# 326, Waterloo, Ontario
Summary Report Property
- MKT ID40791944
- Building TypeApartment
- Property TypeSingle Family
- StatusRent
- Added6 days ago
- Bedrooms1
- Bathrooms1
- AreaNo Data sq. ft.
- DirectionNo Data
- Added On02 Dec 2025
Property Overview
Ideally located just steps from the University of Waterloo and a short walk to Wilfrid Laurier University, this one-bedroom, one-bathroom unit offers the perfect blend of comfort, convenience, and style. Designed with students in mind, this modern residence features upscale finishes including granite countertops, stainless steel appliances, in-suite laundry, and carpet-free flooring throughout. Enjoy a private balcony and easy access to on-site amenities such as a fully equipped fitness centre and a social lounge – perfect for studying or relaxing with friends. Situated in the heart of Waterloo’s university district, you're only moments from campus, the UW LRT Station, Waterloo Park, and the vibrant shops, restaurants, and nightlife of Uptown Waterloo. An excellent option for students or parents seeking secure, convenient housing close to everything. (id:51532)
Tags
| Property Summary |
|---|
| Building |
|---|
| Land |
|---|
| Level | Rooms | Dimensions |
|---|---|---|
| Main level | 4pc Bathroom | Measurements not available |
| Kitchen/Dining room | 5'4'' x 10'4'' | |
| Living room | 11'10'' x 13'8'' | |
| Primary Bedroom | 7'11'' x 10'5'' |
| Features | |||||
|---|---|---|---|---|---|
| Balcony | None | Dishwasher | |||
| Dryer | Refrigerator | Washer | |||
| Microwave Built-in | Central air conditioning | ||||
















