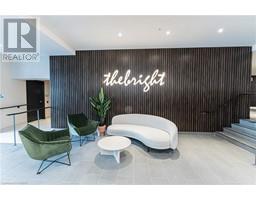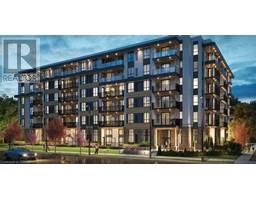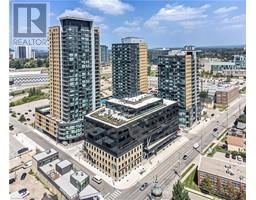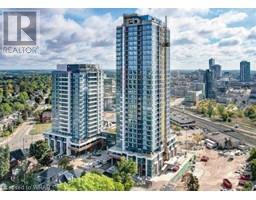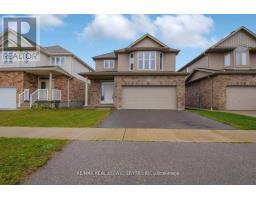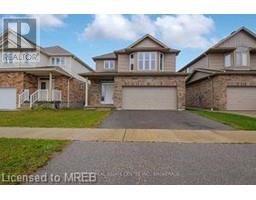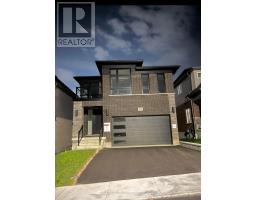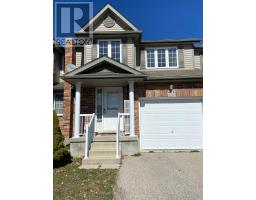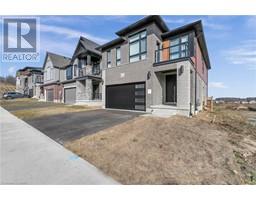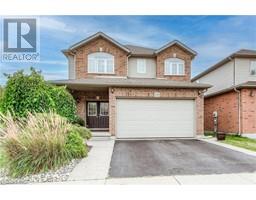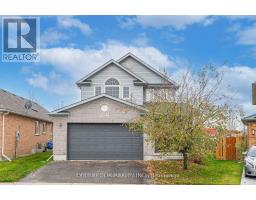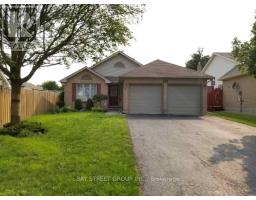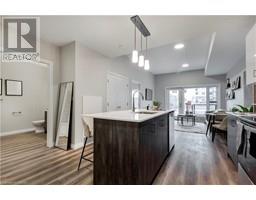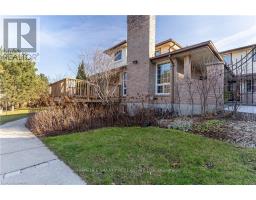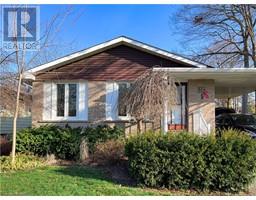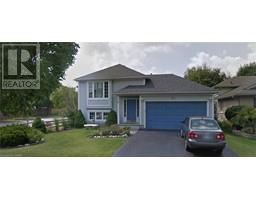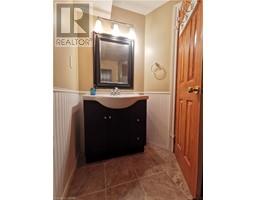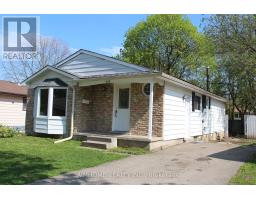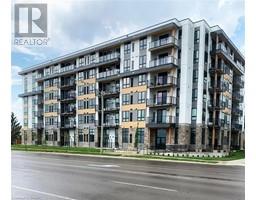312 ERB Street W Unit# 607 441 - Erbsville/Laurelwood, Waterloo, Ontario, CA
Address: 312 ERB Street W Unit# 607, Waterloo, Ontario
Summary Report Property
- MKT ID40573695
- Building TypeApartment
- Property TypeSingle Family
- StatusRent
- Added3 weeks ago
- Bedrooms1
- Bathrooms1
- AreaNo Data sq. ft.
- DirectionNo Data
- Added On09 May 2024
Property Overview
AVAILABLE IMMEDIATELY! INCLUDES UNDERGROUND PARKING! Be one of the first to experience the pinnacle of contemporary living at MODA. MODA offers an unparalleled lifestyle where every moment is infused with modernity and excitement. This upgraded one-bedroom condo epitomizes luxury and convenience. Step into a space designed for comfort and sophistication, featuring a host of premium amenities to enhance your daily living experience. Noteworthy upgrades include soft-close cabinet features, a breakfast bar for casual dining, and extended kitchen cabinets providing ample storage for all your culinary essentials. The kitchen showcases new stainless steel appliances, complemented by sleek finishes and modern fixtures. Enjoy the convenience of an in-suite stackable washer/dryer, ensuring laundry day is a breeze. Step outside onto your private balcony from the living room, where you can unwind and soak in the scenic views of the surrounding neighborhood. Your convenience is further enhanced with the inclusion of one underground parking space, providing secure and hassle-free parking. Explore the vibrant offerings of Uptown Waterloo, where a myriad of shopping boutiques, gourmet restaurants, and entertainment venues await your discovery. Take leisurely strolls through Waterloo Park, or venture out to explore the campuses of the nearby universities. Seize the opportunity to make Moda your new home and embark on a lifestyle of unparalleled comfort and luxury. Don't miss out on this exceptional opportunity to elevate your lifestyle in Kitchener-Waterloo! (id:51532)
Tags
| Property Summary |
|---|
| Building |
|---|
| Land |
|---|
| Level | Rooms | Dimensions |
|---|---|---|
| Main level | Laundry room | Measurements not available |
| Kitchen | 8'5'' x 11'9'' | |
| 4pc Bathroom | Measurements not available | |
| Living room | 8'10'' x 9'8'' | |
| Bedroom | 8'11'' x 11'3'' |
| Features | |||||
|---|---|---|---|---|---|
| Balcony | Underground | Covered | |||
| Visitor Parking | Dishwasher | Dryer | |||
| Freezer | Microwave | Refrigerator | |||
| Stove | Water softener | Washer | |||
| Window Coverings | Central air conditioning | ||||


























