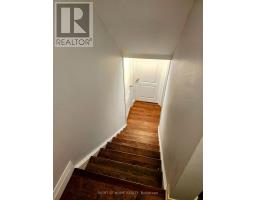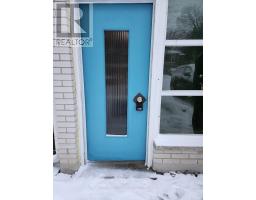561 BALSAM POPLAR ST Street 443 - Columbia Forest/Clair Hills, Waterloo, Ontario, CA
Address: 561 BALSAM POPLAR ST Street, Waterloo, Ontario
4 Beds4 BathsNo Data sqftStatus: Rent Views : 285
Price
$3,700
Summary Report Property
- MKT ID40683025
- Building TypeHouse
- Property TypeSingle Family
- StatusRent
- Added10 weeks ago
- Bedrooms4
- Bathrooms4
- AreaNo Data sq. ft.
- DirectionNo Data
- Added On06 Dec 2024
Property Overview
Fantastic opportunity to rent a brand new home in desirable West Waterloo. Perfect for exectutives and their families. Be the first to enjoy carefree living in this spacious, beautiful two storey home with use of the full double car garage and an additional driveway parking space! Beautiful modern white kitchen,a huge amount of storage space, central air and hardwood flooring await you. Enjoy your coffee on your private balcony OR private covered deck or take a stroll through multiple local parks as well as Columbia Forest. Easy access to Costco, shopping, schools and Highway 8. Don't miss out on this brand new home. (id:51532)
Tags
| Property Summary |
|---|
Property Type
Single Family
Building Type
House
Storeys
2
Square Footage
2934 sqft
Subdivision Name
443 - Columbia Forest/Clair Hills
Title
Freehold
Land Size
Unknown
Parking Type
Attached Garage
| Building |
|---|
Bedrooms
Above Grade
4
Bathrooms
Total
4
Partial
1
Interior Features
Appliances Included
Dishwasher, Dryer, Refrigerator, Stove, Washer
Basement Type
None
Building Features
Features
Conservation/green belt
Foundation Type
Poured Concrete
Style
Detached
Architecture Style
2 Level
Square Footage
2934 sqft
Structures
Porch
Heating & Cooling
Cooling
Central air conditioning
Heating Type
Forced air
Utilities
Utility Sewer
Municipal sewage system, Sanitary sewer, Storm sewer
Water
Municipal water
Exterior Features
Exterior Finish
Brick Veneer, Vinyl siding
Neighbourhood Features
Community Features
Quiet Area
Amenities Nearby
Golf Nearby, Park, Place of Worship, Playground, Shopping
Parking
Parking Type
Attached Garage
Total Parking Spaces
3
| Land |
|---|
Other Property Information
Zoning Description
Residential 6
| Level | Rooms | Dimensions |
|---|---|---|
| Second level | Full bathroom | Measurements not available |
| Laundry room | Measurements not available | |
| 3pc Bathroom | Measurements not available | |
| 5pc Bathroom | Measurements not available | |
| Primary Bedroom | 12'8'' x 10'3'' | |
| Bedroom | 12'8'' x 10'3'' | |
| Bedroom | 12'11'' x 10'5'' | |
| Bedroom | 11'10'' x 8'11'' | |
| Main level | Dining room | 12'0'' x 10'1'' |
| Office | 11'8'' x 7'4'' | |
| 2pc Bathroom | Measurements not available | |
| Living room | 15'11'' x 12'4'' | |
| Eat in kitchen | 24'3'' x 13'3'' |
| Features | |||||
|---|---|---|---|---|---|
| Conservation/green belt | Attached Garage | Dishwasher | |||
| Dryer | Refrigerator | Stove | |||
| Washer | Central air conditioning | ||||




























