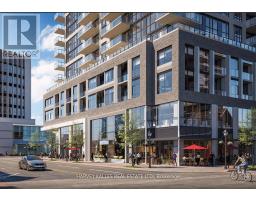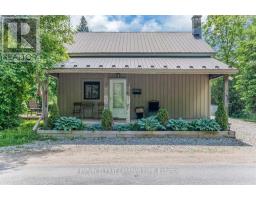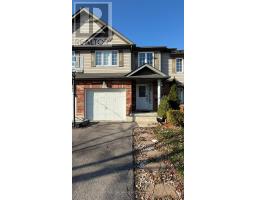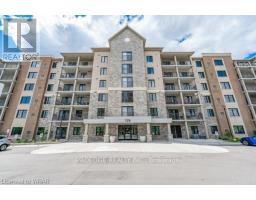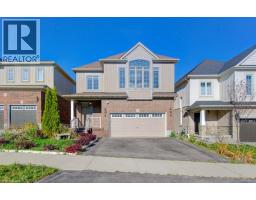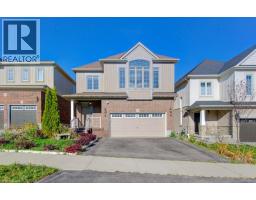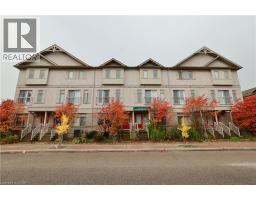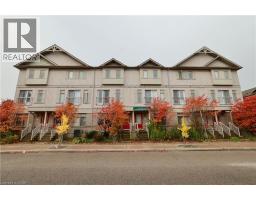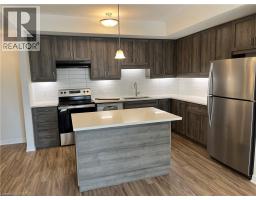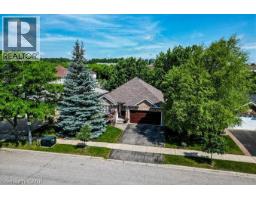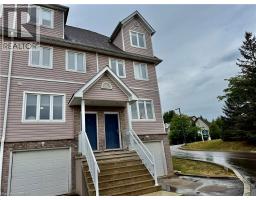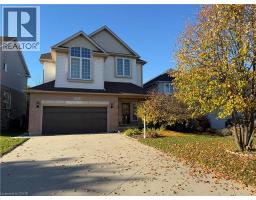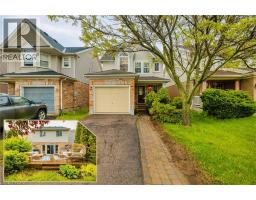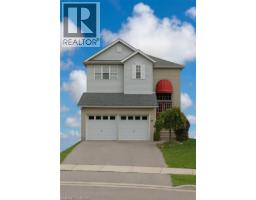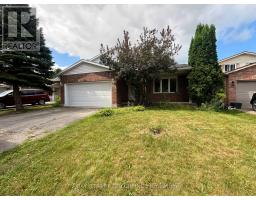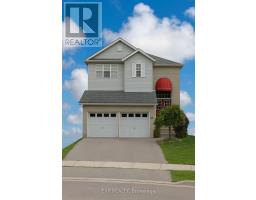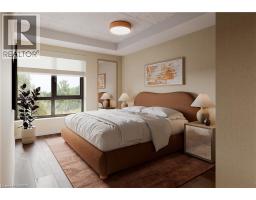A502 - 275 LARCH STREET, Waterloo, Ontario, CA
Address: A502 - 275 LARCH STREET, Waterloo, Ontario
Summary Report Property
- MKT IDX12389557
- Building TypeApartment
- Property TypeSingle Family
- StatusRent
- Added16 weeks ago
- Bedrooms2
- Bathrooms2
- AreaNo Data sq. ft.
- DirectionNo Data
- Added On03 Oct 2025
Property Overview
This modern, mid-rise, condo apartment building is ideally situated in walking distance to everything you need (groceries, health clinics, shopping, health/fitness centres, etc) and very near University of Waterloo, Wilfred Laurier University and Conestoga College. The Restaurants and grocery stores nearby are conveniently open late for late night study sessions, night classes or working late. Very ideal floor plan with separation between the bedrooms and includes the following furnishings: 2 beds, 2 mattresses, 2 desks, wardrobe, couch, coffee table, 2 bedside tables, kitchen table, 4 chairs, TV & TV stand). Long balcony extends outside of both bedrooms and the living room/dining room for studying or relaxing in the sunlight and fresh air. Photos have the existing furniture that is included plus additional virtual staging. Please see the list of inclusions for furniture inventory. Pls see flor plan in photos. (id:51532)
Tags
| Property Summary |
|---|
| Building |
|---|
| Level | Rooms | Dimensions |
|---|---|---|
| Flat | Bedroom | 5.18 m x 3.05 m |
| Bedroom | 3.05 m x 2.95 m | |
| Kitchen | 4.27 m x 1.83 m | |
| Dining room | 1.83 m x 1.83 m | |
| Living room | 5.18 m x 3.05 m |
| Features | |||||
|---|---|---|---|---|---|
| Elevator | Balcony | In suite Laundry | |||
| Underground | Garage | Dishwasher | |||
| Dryer | Furniture | Hood Fan | |||
| Stove | Washer | Refrigerator | |||
| Central air conditioning | Visitor Parking | ||||













































