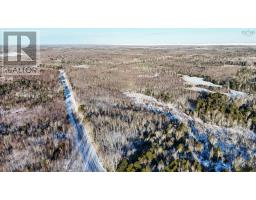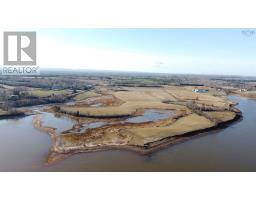42 Arrow Head Crescent, Waterside, Nova Scotia, CA
Address: 42 Arrow Head Crescent, Waterside, Nova Scotia
Summary Report Property
- MKT ID202507545
- Building TypeRecreational
- Property TypeSingle Family
- StatusBuy
- Added11 weeks ago
- Bedrooms2
- Bathrooms2
- Area984 sq. ft.
- DirectionNo Data
- Added On07 May 2025
Property Overview
Panoramic water views are awaiting the new owners of this fully renovated home. Whether you live here year-round, or make this your second home, you will love the vista before you! This two-bedroom home has a full bath with a half bath ensuite. The primary bedroom has amazing water views and features a patio door to a private deck. The kitchen and bathrooms are fully renovated, and the floor plan of the home has been reimagined to feature views and convenience. Interior stairs to the full concrete basement allow easy access to the interior garage, laundry, and potential recreation room. The basement also has a door to the back yard, enabling easy access. Engineered stairs to the waterfront allow a safe walk to the shoreline. This home has been fully renovated over the past couple of years, including all plumbing for the kitchen and bathrooms and a generator panel was added. Last but not least is the very cozy sunroom off the kitchen, with a door to second deck for your BBQ and lounging enjoyment. Three sheds are included to store your toys, what more could one want! (id:51532)
Tags
| Property Summary |
|---|
| Building |
|---|
| Level | Rooms | Dimensions |
|---|---|---|
| Lower level | Laundry room | Measurements not available |
| Main level | Kitchen | 12.3x7 |
| Dining room | 19.6x11.9 | |
| Living room | Measurements not available | |
| Bedroom | 11.3x12.8 | |
| Primary Bedroom | 13.5x15.3 | |
| Bath (# pieces 1-6) | 3.3x5.11 | |
| Bath (# pieces 1-6) | 11.3x6 | |
| Sunroom | 7.7x11.5 |
| Features | |||||
|---|---|---|---|---|---|
| Recreational | Garage | Underground | |||
| Gravel | Stove | Dishwasher | |||
| Dryer | Washer | Microwave | |||
| Refrigerator | Walk out | Heat Pump | |||

















































