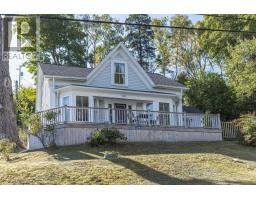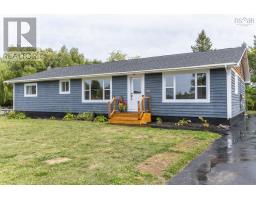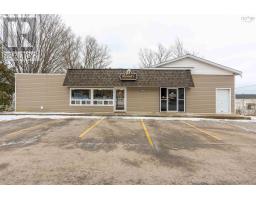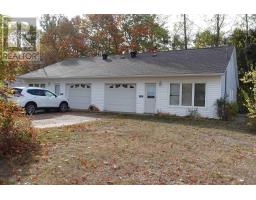1617 Black Rock Road, Waterville, Nova Scotia, CA
Address: 1617 Black Rock Road, Waterville, Nova Scotia
Summary Report Property
- MKT ID202522874
- Building TypeHouse
- Property TypeSingle Family
- StatusBuy
- Added16 weeks ago
- Bedrooms4
- Bathrooms2
- Area1781 sq. ft.
- DirectionNo Data
- Added On10 Sep 2025
Property Overview
Endless Possibilities Await at 1617 Black Rock Rd, Waterville Set on a generous 2-acre lot, this versatile property offers the perfect blend of residential comfort and commercial opportunity. With C3 commercial zoning, its currently home to a successful auto detailing businessbut the potential for other ventures is truly limitless. Inside the home, youll find a spacious kitchen featuring a walk-in pantry and newer stainless steel appliances, ideal for the home chef. The main floor also offers a formal dining room, a cozy living room, and a convenient half bath. Upstairs, youll find four bedrooms and a full main bath, providing plenty of space for family or flexible use. Recent upgrades include all-new flooring throughout, updated plumbing, and a new roof reshingled in 2022, offering modern comfort and peace of mind. Outside, the property features multiple outbuildings perfect for storage, workshops, or expanding your business operations. Whether youre looking to live, work, or investor all threethis property delivers exceptional value in a prime location. Dont miss your chance to explore the potential of 1617 Black Rock Rd. Book your showing today! (id:51532)
Tags
| Property Summary |
|---|
| Building |
|---|
| Level | Rooms | Dimensions |
|---|---|---|
| Second level | Primary Bedroom | 13.9 x 16.4 |
| Bedroom | 8 x 11.10 | |
| Bedroom | 11.9 x 11.10 | |
| Bedroom | 7.9 x 12.3 | |
| Bath (# pieces 1-6) | 6.4 x 7.6 | |
| Main level | Laundry room | 12.5 x 11.7 |
| Bath (# pieces 1-6) | 3.7 x 4.7 | |
| Other | 6.5 x 7.4 | |
| Kitchen | 15.1 x 8.7 | |
| Dining room | 9.3 x 15.10 | |
| Living room | 11.9 x 11.9 | |
| Den | 12.2 x 12.4 | |
| Foyer | 8.5 x 5.10 | |
| Den | 8 x 14.11 |
| Features | |||||
|---|---|---|---|---|---|
| Garage | Detached Garage | Parking Space(s) | |||
| Stove | Dishwasher | Refrigerator | |||










































