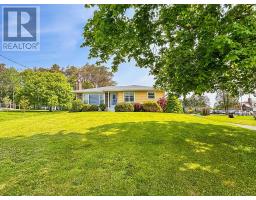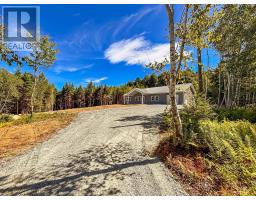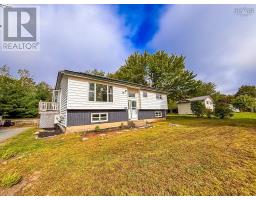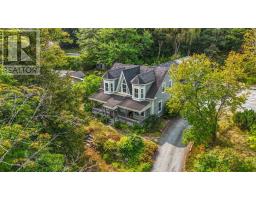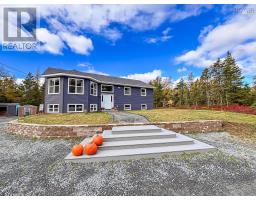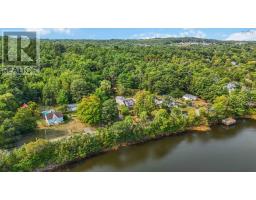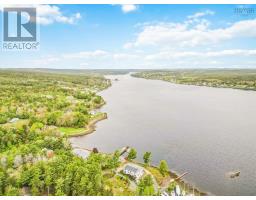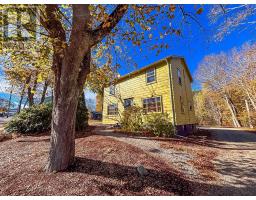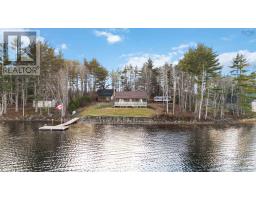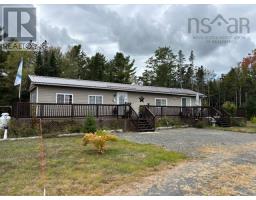4330 Northfield Road, Watford, Nova Scotia, CA
Address: 4330 Northfield Road, Watford, Nova Scotia
Summary Report Property
- MKT ID202524582
- Building TypeHouse
- Property TypeSingle Family
- StatusBuy
- Added15 weeks ago
- Bedrooms3
- Bathrooms1
- Area1036 sq. ft.
- DirectionNo Data
- Added On20 Oct 2025
Property Overview
Country living with a whole lotta style. Just 5 minutes from the village of New Germany and 25 minutes to Bridgewater, this 3-bedroom, 1-bath beauty blends rustic character with modern comfort. The open layout connects living, dining, and kitchen into one warm, welcoming space. Exposed brick adds a splash of charm, while a built-in coffee bar brings café vibes right to your morning routine. Cozy up by the electric fireplace on cool evenings, and enjoy year-round comfort with a brand-new ductless heat pump, a wood furnace, and updated baseboards. New flooring runs throughout, giving the home a fresh, move-in-ready feel. Step out front to a brand-new deckperfect for sipping coffee and soaking in country sunsetswhile the fenced yard keeps your pups safe and happy. Out back, youll find wide-open space for kids to play, summer BBQs, or that dream garden youve been waiting to plant. Country charm, modern updates, and room for everyoneits the kind of home that makes moving easy and living joyful. (id:51532)
Tags
| Property Summary |
|---|
| Building |
|---|
| Level | Rooms | Dimensions |
|---|---|---|
| Main level | Laundry room | 5.7 x 7.4 |
| Eat in kitchen | 12.6 x 16 | |
| Living room | 12.6 x 17.4 | |
| Bath (# pieces 1-6) | 6.7 x 8.3 | |
| Bedroom | 7.8 x 11.9 | |
| Bedroom | 8.9 x 9.5 | |
| Primary Bedroom | 10.4 x 12.3 |
| Features | |||||
|---|---|---|---|---|---|
| Level | Gravel | Paved Yard | |||
| Stove | Microwave Range Hood Combo | Refrigerator | |||
| Walk out | Wall unit | Heat Pump | |||





























