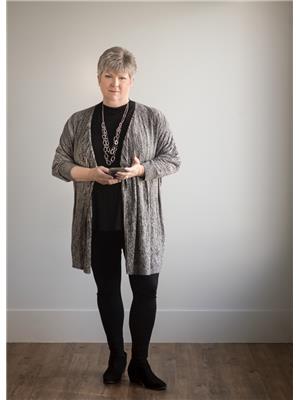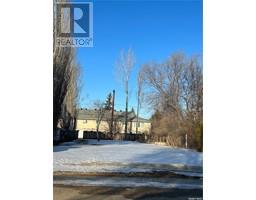207 4th AVENUE E, Watrous, Saskatchewan, CA
Address: 207 4th AVENUE E, Watrous, Saskatchewan
Summary Report Property
- MKT IDSK986669
- Building TypeHouse
- Property TypeSingle Family
- StatusBuy
- Added1 weeks ago
- Bedrooms4
- Bathrooms1
- Area1700 sq. ft.
- DirectionNo Data
- Added On16 Dec 2024
Property Overview
Have you been dreaming of a character home to make your own? This property has huge potential! Excellent location on a full double corner lot in the busy town of Watrous just footsteps from downtown, park, schools and rec facilities. As you enter this home, you'll notice the soaring ceilings, large rooms and character touches like the front door with oval glass. Foyer accesses stairs to second level, spacious formal dining room and huge living room. Beyond the dining room is a galley style kitchen. Back door has a porch with steps accessing mortar and stone basement where laundry, updated furnace and water heater are located. Second floor has 4 bedrooms and full bath. There is a door to potential deck (currently not in use, no railing). There are also stairs to the unfinished attic. The yard has mature trees, lawn and tons of room for developing your dream garage or addition. Call today for your viewing appointment! (id:51532)
Tags
| Property Summary |
|---|
| Building |
|---|
| Level | Rooms | Dimensions |
|---|---|---|
| Second level | Bedroom | 13 ft ,6 in x 9 ft ,3 in |
| Bedroom | 10 ft ,10 in x 10 ft ,7 in | |
| Bedroom | 13 ft ,5 in x 10 ft ,5 in | |
| 4pc Bathroom | Measurements not available | |
| Bedroom | 8 ft ,7 in x 13 ft ,6 in | |
| Main level | Mud room | Measurements not available |
| Kitchen | 15 ft ,2 in x 6 ft ,8 in | |
| Dining room | 13 ft ,6 in x 13 ft ,6 in | |
| Foyer | 11 ft ,1 in x 10 ft | |
| Living room | 13 ft ,6 in x 29 ft ,3 in | |
| Enclosed porch | 11 ft ,5 in x 7 ft ,7 in |
| Features | |||||
|---|---|---|---|---|---|
| Treed | Corner Site | Lane | |||
| Rectangular | Sump Pump | None | |||
| Gravel | Parking Space(s)(6) | Washer | |||
| Refrigerator | Dishwasher | Dryer | |||
| Window Coverings | Storage Shed | Stove | |||



















































