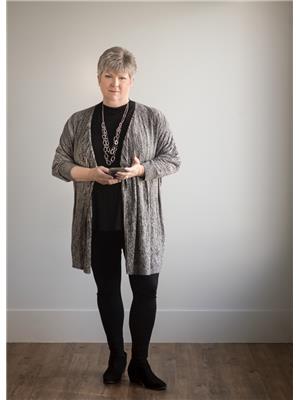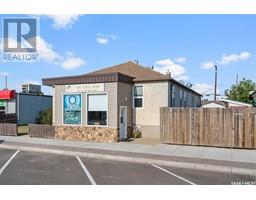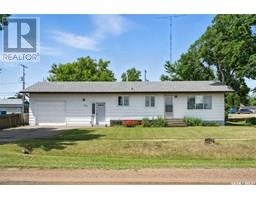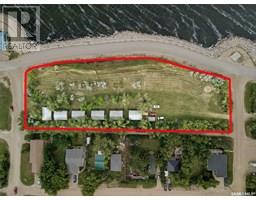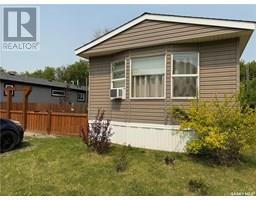303 3rd AVENUE E, Watrous, Saskatchewan, CA
Address: 303 3rd AVENUE E, Watrous, Saskatchewan
Summary Report Property
- MKT IDSK013525
- Building TypeHouse
- Property TypeSingle Family
- StatusBuy
- Added1 weeks ago
- Bedrooms3
- Bathrooms2
- Area1488 sq. ft.
- DirectionNo Data
- Added On24 Jul 2025
Property Overview
Located on a charming tree lined street in the busy town of Watrous, this could bee the perfect home for you! One of the first 4 houses built in Watrous, this home was added onto in 1980 and has since had extensive interior renovations, .As you pull into the paved driveway, you'll picture yourself enjoying the shady deck off the 3 season front porch. There is also a south facing deck off the kitchen perfect for relaxing or entertaining. As you step in the back door, you'll love the huge kitchen with corner pantry and huge island. Dining area is perfect for family dinners or hanging out. A huge main floor bathroom has separate shower and tub, just off an office space which also accesses the main floor laundry room. A spacious living room with tons of built in storage completes the main floor. Upstairs will be your private space with 3 bedrooms and another full bathroom. Partial basement is currently unfinisheed. Outside the huge yard has garden space, sandbox, lawn, and is partially fenced. The double detached garage is fully insulated and has tons of room for vehicles plus workspace or toy storage. Call today for your viewing appointment! Photos will be added Thursday. (id:51532)
Tags
| Property Summary |
|---|
| Building |
|---|
| Land |
|---|
| Level | Rooms | Dimensions |
|---|---|---|
| Second level | Bedroom | Measurements not available |
| Bedroom | Measurements not available | |
| 4pc Bathroom | Measurements not available | |
| Primary Bedroom | 12 ft x 10 ft | |
| Main level | Kitchen | Measurements not available |
| Dining room | Measurements not available | |
| 4pc Bathroom | Measurements not available | |
| Living room | Measurements not available | |
| Laundry room | Measurements not available | |
| Office | Measurements not available | |
| Enclosed porch | Measurements not available |
| Features | |||||
|---|---|---|---|---|---|
| Treed | Lane | Rectangular | |||
| Paved driveway | Sump Pump | Detached Garage | |||
| Parking Space(s)(6) | Refrigerator | Dishwasher | |||
| Dryer | Microwave | Window Coverings | |||
| Garage door opener remote(s) | Stove | Central air conditioning | |||


