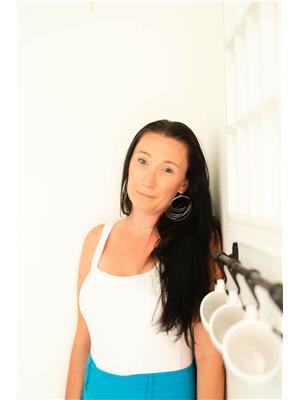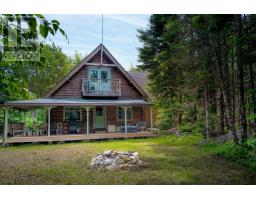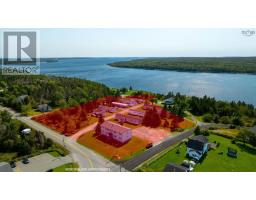11 Harbourview Drive, Watt Section, Nova Scotia, CA
Address: 11 Harbourview Drive, Watt Section, Nova Scotia
Summary Report Property
- MKT ID202525016
- Building TypeHouse
- Property TypeSingle Family
- StatusBuy
- Added17 weeks ago
- Bedrooms3
- Bathrooms2
- Area14428 sq. ft.
- DirectionNo Data
- Added On03 Oct 2025
Property Overview
Welcome to this delightful 3-bedroom, 1.5-bath home located in the peaceful and picturesque Watt Section, just minutes from all the essential amenities in Sheet Harbour. Set on a generous 1.75-acre lot, this property offers the perfect balance of privacy, space, and convenience.Inside, youll find a bright, spacious kitchen thats ideal for home cooking and entertaining. The layout flows beautifully into a welcoming dining room and cozy living room, creating a warm and functional living space for families or guests.A true highlight of the home is the large sunrooma perfect spot to enjoy your morning coffee, curl up with a book, or take in the peaceful natural surroundings and beautiful harbour view. The laundry room also on the main floor doubles as a large butlers pantry and is conveniently located right off the kitchen.Upstairs, the master bedroom features a lovely Juliette balcony, offering a quiet escape with fresh air and scenic views. Two additional bedrooms provide flexibility for a growing family, home office, or guest space.Outside, the property features a single-car detached garage and a spacious workshopideal for DIY projects, storage, or anyone in need of extra space for hobbies or tools.Whether youre looking to escape the hustle and bustle or plant roots in a quiet coastal community, this home delivers the perfect blend of rural tranquility and nearby convenience. (id:51532)
Tags
| Property Summary |
|---|
| Building |
|---|
| Features | |||||
|---|---|---|---|---|---|
| Treed | Sump Pump | Garage | |||
| Detached Garage | Concrete | Oven - Electric | |||
| Stove | Dryer - Electric | Washer | |||
| Refrigerator | |||||








































