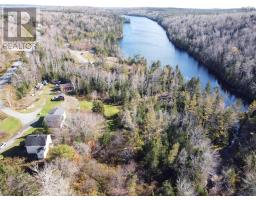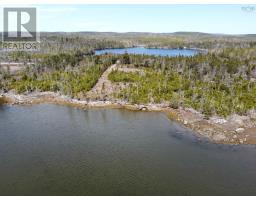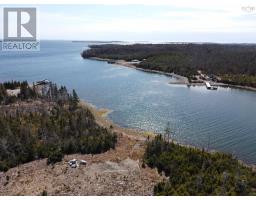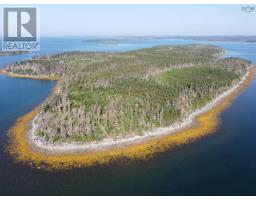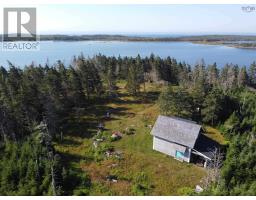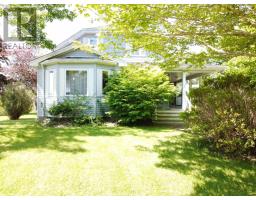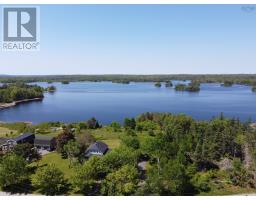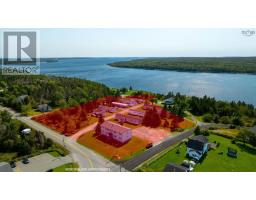11 Smith Lane, Watt Section, Nova Scotia, CA
Address: 11 Smith Lane, Watt Section, Nova Scotia
Summary Report Property
- MKT ID202505103
- Building TypeMobile Home
- Property TypeSingle Family
- StatusBuy
- Added12 weeks ago
- Bedrooms2
- Bathrooms2
- Area952 sq. ft.
- DirectionNo Data
- Added On18 Jun 2025
Property Overview
Lovely renovated one level mobile home in the quiet park on Smith Lane, just move-in. This 1990 mobile home has been through a major transformation and boasts new siding, windows (except two), flooring, Gyproc, lighting, plumbing, electric heaters, new kitchen with dishwasher and range hood. The home has spacious vaulted ceilings in the bright open living room and combined kitchen and dining area. Walk through to the hallway with laundry area and a new main floor 3 piece bathroom with shower stall. Next down the hall is the primary suite with a good size bedroom, walk-in closet and new 4 piece ensuite bathroom. At the end of the home is the 2nd bedroom with a walk-in closet. Enjoy two decks, one on the front and a larger one on the back for outside entertaining and a slight view of the harbour which is at the end of the road. Sheet Harbour and all amenities is just minutes away but also just over an hour from New Glasgow, Truro or Dartmouth for any major shopping. Be sure to add this to your viewing list and enjoy one level living in a great community! (id:51532)
Tags
| Property Summary |
|---|
| Building |
|---|
| Level | Rooms | Dimensions |
|---|---|---|
| Main level | Kitchen | 13 x 13 |
| Dining nook | combined | |
| Living room | 13 x 13 | |
| Bath (# pieces 1-6) | 7 x 7 | |
| Laundry room | 2.10 x 4 | |
| Bedroom | 9 x 10 inclu. 11 closet | |
| Primary Bedroom | 10 x 9 | |
| Other | 4 x 5 walk-in closet | |
| Ensuite (# pieces 2-6) | 5 x 7.11 |
| Features | |||||
|---|---|---|---|---|---|
| Treed | Level | Gravel | |||
| Dishwasher | |||||


































