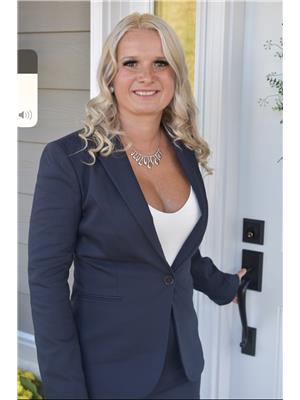39 BECKETTS SIDEROAD Sideroad TA76 - Rural Tay, Waubaushene, Ontario, CA
Address: 39 BECKETTS SIDEROAD Sideroad, Waubaushene, Ontario
Summary Report Property
- MKT ID40672340
- Building TypeHouse
- Property TypeSingle Family
- StatusBuy
- Added4 weeks ago
- Bedrooms4
- Bathrooms2
- Area2200 sq. ft.
- DirectionNo Data
- Added On08 Jan 2025
Property Overview
Welcome to your dream home in a country setting minutes from the village of Waubaushene. This beautiful brand new raised bungalow offers modern living with a touch of elegance. Features 4 bedrooms and 2 full bathrooms. Enjoy serene outdoor living with a spacious private yard featuring an octagon gazebo and a large 8' x 16' storage shed. Also equipped with a Tesla or RV hook-up (50 amp) and natural gas BBQ hookup,l. Versatile layout allows for easy conversion to an in-law suite. Top-Notch Finishes with high end Samsung appliances and is move-in ready. Located just 3 minutes to Highway 400, providing easy access to nearby amenities and attractions. Minutes from boat launch and Tay Trail. Don’t miss this opportunity to own a meticulously crafted home in a peaceful setting. Schedule your viewing today! (id:51532)
Tags
| Property Summary |
|---|
| Building |
|---|
| Land |
|---|
| Level | Rooms | Dimensions |
|---|---|---|
| Lower level | Great room | 11'7'' x 22'0'' |
| Bedroom | 10'10'' x 9'10'' | |
| Bedroom | 10'6'' x 10'10'' | |
| 3pc Bathroom | 7'8'' x 7'10'' | |
| Main level | Kitchen | 6'6'' x 8'5'' |
| Dining room | 11'7'' x 8'0'' | |
| Great room | 11'7'' x 15'4'' | |
| Bedroom | 9'0'' x 9'2'' | |
| Primary Bedroom | 9'4'' x 10'10'' | |
| 4pc Bathroom | 10'2'' x 9'7'' |
| Features | |||||
|---|---|---|---|---|---|
| Ravine | Country residential | Attached Garage | |||
| Dishwasher | Dryer | Microwave | |||
| Refrigerator | Stove | Washer | |||
| Central air conditioning | |||||



















































