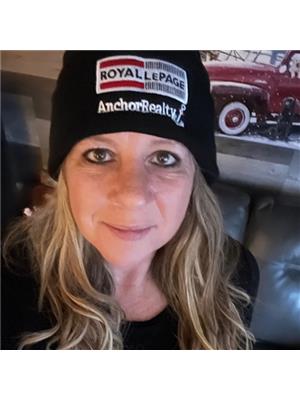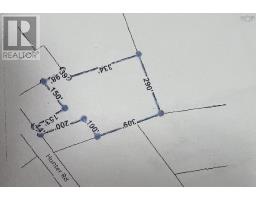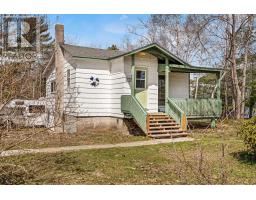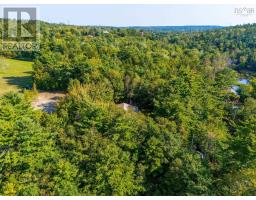1050 Waverley Road, Waverley, Nova Scotia, CA
Address: 1050 Waverley Road, Waverley, Nova Scotia
Summary Report Property
- MKT ID202507850
- Building TypeHouse
- Property TypeSingle Family
- StatusBuy
- Added7 weeks ago
- Bedrooms5
- Bathrooms1
- Area1855 sq. ft.
- DirectionNo Data
- Added On15 Apr 2025
Property Overview
Nature Lovers!!! This 2sty home sits on 19,296 sqft private lot, situated between Lake William and Lake Charles. Located minuities to Shubie walking trails,4/wheeler trails, mountain bike trails all the way to porters lake and many more, metro bus and only minuities to Dartmouth crossing are only a few perks to living here .THEY ARE BUILDING A 24X30 GARAGE THAT WILL BE FINISHED BEFORE CLOSING JUST FRAMED UP AND FINISHED ON THE OUTSIDE ONLY. This charming 2sty home features 5 bedrooms! Main floor living room with lots of natural light, kitchen & dining area ,bedroom ,full bth ,a cozy office area or library or play room ,then lead up to the upper level with 4 bedrooms primary with a large walk in closet, the basement features a large rec room area and laundry room and large storage area. This is a great starter home and put your own touches to make it your own. (id:51532)
Tags
| Property Summary |
|---|
| Building |
|---|
| Level | Rooms | Dimensions |
|---|---|---|
| Second level | Primary Bedroom | 12.9x10.5 |
| Other | 11x5.11 walk-in | |
| Bedroom | 12.6x8.10 | |
| Bedroom | 11.8x8.10 | |
| Bedroom | 8.10x6.3 | |
| Basement | Recreational, Games room | 22.9x10 |
| Laundry / Bath | 10x8.10 | |
| Main level | Foyer | 5x4.7 |
| Living room | 15x10.6 | |
| Dining room | 8.10x7 | |
| Kitchen | 10xx7 | |
| Bedroom | 12.4x10.8 | |
| Den | 11.9x10.8 | |
| Bath (# pieces 1-6) | 6.6x5 |
| Features | |||||
|---|---|---|---|---|---|
| Garage | Detached Garage | Gravel | |||
| Stove | Dryer | Washer | |||
| Refrigerator | Heat Pump | ||||



























































