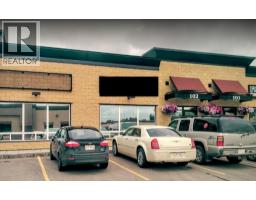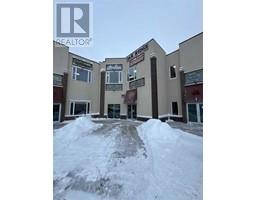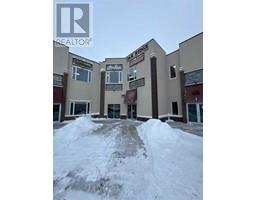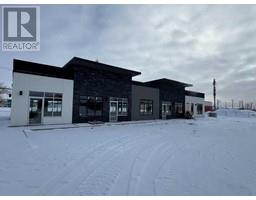9226 50 Avenue Wedgewood, Wedgewood, Alberta, CA
Address: 9226 50 Avenue, Wedgewood, Alberta
Summary Report Property
- MKT IDA2190670
- Building TypeHouse
- Property TypeSingle Family
- StatusBuy
- Added14 hours ago
- Bedrooms4
- Bathrooms4
- Area1875 sq. ft.
- DirectionNo Data
- Added On27 Feb 2025
Property Overview
This gorgeous home in the highly sought-after Wedgewood neighborhood is the epitome of style and elegance. The jaw-dropping chef's kitchen features a huge butcher block island, honed granite countertops, solid maple cabinetry with soft close hardware, gas stove, brand new double wall oven, 64-inch fridge/freezer and built in microwave. The carpentry work in the living room must be seen to be appreciated: custom bookcases, distinguished crown moldings on the walls and ceilings, and a one-of-a-kind staircase leading to the second floor. Upstairs, you'll find two bedrooms and a bathroom, plus a primary bedroom with walk-in closet and giant ensuite bathroom showcasing a claw tub, luxury hotel-style glass shower, and space for a makeup table with custom lighting. The finished basement has a huge family room, more storage, and a fourth bedroom with its own ensuite and walk in closet. Expand your living space even further in the summer on a uniquely designed and newly restored 36-foot maintenance-free deck overlooking a resort-like backyard with a perennial garden, tranquil pond, and mature trees, all fully fenced-in for peace of mind. Enjoy County taxes, city services, access to natural walking trails, all within a stone's throw of the city limits. Book your tour today! (id:51532)
Tags
| Property Summary |
|---|
| Building |
|---|
| Land |
|---|
| Level | Rooms | Dimensions |
|---|---|---|
| Second level | Primary Bedroom | 12.00 Ft x 13.75 Ft |
| Bedroom | 11.08 Ft x 11.08 Ft | |
| Bedroom | 10.25 Ft x 11.08 Ft | |
| Other | 5.83 Ft x 9.17 Ft | |
| 4pc Bathroom | 11.92 Ft x 11.67 Ft | |
| 4pc Bathroom | 10.75 Ft x 8.08 Ft | |
| Basement | Furnace | 6.25 Ft x 10.08 Ft |
| Recreational, Games room | 28.92 Ft x 15.08 Ft | |
| Bedroom | 12.25 Ft x 15.08 Ft | |
| 3pc Bathroom | 8.25 Ft x 6.42 Ft | |
| Other | 5.50 Ft x 5.00 Ft | |
| Storage | 14.67 Ft x 6.42 Ft | |
| Main level | Kitchen | 17.00 Ft x 11.08 Ft |
| Breakfast | 7.08 Ft x 11.08 Ft | |
| Living room | 11.92 Ft x 14.33 Ft | |
| Dining room | 12.25 Ft x 9.83 Ft | |
| Other | 13.75 Ft x 10.17 Ft | |
| Foyer | 9.33 Ft x 6.33 Ft | |
| Laundry room | 10.33 Ft x 5.00 Ft | |
| 2pc Bathroom | 5.67 Ft x 4.92 Ft |
| Features | |||||
|---|---|---|---|---|---|
| Treed | See remarks | Attached Garage(2) | |||
| Garage | Heated Garage | Interlocked | |||
| Refrigerator | Gas stove(s) | Dishwasher | |||
| Microwave | Oven - Built-In | Central air conditioning | |||

























































