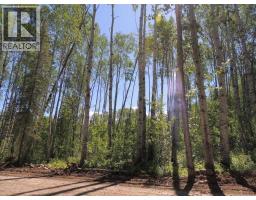9428 Wedgewood Drive N Wedgewood, Wedgewood, Alberta, CA
Address: 9428 Wedgewood Drive N, Wedgewood, Alberta
Summary Report Property
- MKT IDA2233690
- Building TypeHouse
- Property TypeSingle Family
- StatusBuy
- Added3 days ago
- Bedrooms2
- Bathrooms3
- Area1400 sq. ft.
- DirectionNo Data
- Added On08 Aug 2025
Property Overview
Wedgewood bungalow on the "Grande Prairie Golf and Country Club" golf course. Backing onto the golf course with a mature spruce tree buffer between the backyard and the fairway. The backyard has a new fence and irrigation system installed and the yard has been recently relandscaped. Inside, the main floor of the home is bright and open with 2 bedrooms, an office and 2 bathroom's. The main bedroom has a 4 piece ensuite and a walk in closet, the main bathroom is a 4 piece with a jetted tub. There is a nice oak kitchen with plenty of counter space and a dining area that looks out into the backyard. There is a 3 season patio off the dining room/kitchen area as well as a composite deck. The living room has a gas fireplace and the main floor is mostly hardwood with tile in the kitchen, entry and bathrooms. The main floor laundry room is right off the large entry way. The basement is beautifully finished with 2 large family rooms and a large 3 piece bathroom, lots of storage with shelving and a second set of laundry hook ups. There is plenty of room for another couple bedrooms or a murphy bed. The triple car garage has a new heater. Home is well maintained and has had recent updates in the last year, including interior paint through the house and garage, central air installed and all the Poly-B has been replaced with PEX plumbing. Home is vacant and move in ready, call your Realtor® and go have a look. (id:51532)
Tags
| Property Summary |
|---|
| Building |
|---|
| Land |
|---|
| Level | Rooms | Dimensions |
|---|---|---|
| Basement | Office | 7.00 Ft x 13.83 Ft |
| 3pc Bathroom | 8.83 Ft x 12.08 Ft | |
| Family room | 13.58 Ft x 25.83 Ft | |
| Family room | 16.58 Ft x 25.00 Ft | |
| Laundry room | 7.75 Ft x 11.00 Ft | |
| Main level | Bedroom | 9.42 Ft x 9.75 Ft |
| 4pc Bathroom | 5.75 Ft x 8.00 Ft | |
| Primary Bedroom | 14.25 Ft x 14.75 Ft | |
| 4pc Bathroom | 5.00 Ft x 8.17 Ft | |
| Kitchen | 9.75 Ft x 10.92 Ft | |
| Dining room | 7.83 Ft x 12.25 Ft | |
| Living room | 12.58 Ft x 14.42 Ft | |
| Laundry room | 6.08 Ft x 6.67 Ft | |
| Office | 9.42 Ft x 10.08 Ft | |
| Family room | 11.42 Ft x 14.25 Ft |
| Features | |||||
|---|---|---|---|---|---|
| Attached Garage(3) | Washer | Refrigerator | |||
| Dishwasher | Stove | Dryer | |||
| Microwave | Central air conditioning | ||||












































