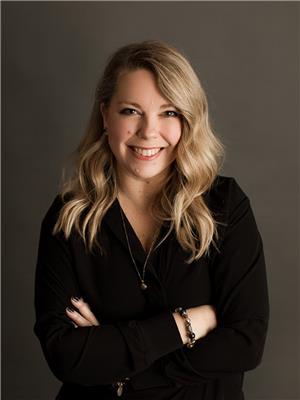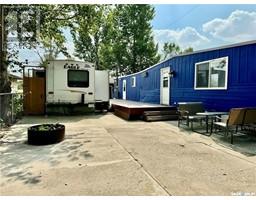361 Lakeshore DRIVE, Wee Too Beach, Saskatchewan, CA
Address: 361 Lakeshore DRIVE, Wee Too Beach, Saskatchewan
Summary Report Property
- MKT IDSK003528
- Building TypeHouse
- Property TypeSingle Family
- StatusBuy
- Added6 weeks ago
- Bedrooms2
- Bathrooms1
- Area835 sq. ft.
- DirectionNo Data
- Added On04 Jun 2025
Property Overview
**Welcome to Your Perfect Cottage Getaway at Lipps Beach!** This extremely well-maintained **2-bedroom, 1-bath cottage** offers 835 sqft of cozy charm and thoughtful updates—an ideal retreat just steps from the water. Recent improvements include newer flooring (2020), a stylish kitchen renovation, updated windows in the kitchen and living room (2020), and a durable tin roof (2021) and new water lines. The partially updated bathroom adds comfort and function while maintaining the inviting cottage vibe. Year-round enjoyment is made easy with electric heat and a wood-burning stove to keep you cozy in every season. The property includes a septic tank and cistern under the back deck, plus access to the Wee Too Beach community well located conveniently right next door. The detached single garage is partially insulated and perfect for storage. This property comes fully furnished, contents of the cottage and garage included—offering a truly turn-key opportunity to embrace lakeside living without lifting a finger. And for water lovers—there’s a boat launch just down the road, making lake days a breeze. Just turn the key... and relax, start enjoying the lake lifestyle. (id:51532)
Tags
| Property Summary |
|---|
| Building |
|---|
| Land |
|---|
| Level | Rooms | Dimensions |
|---|---|---|
| Main level | Living room | 16 ft ,5 in x 11 ft ,6 in |
| Kitchen | 16 ft ,5 in x 11 ft ,6 in | |
| Bedroom | 7 ft ,11 in x 10 ft ,4 in | |
| Bedroom | 10 ft x 11 ft ,5 in | |
| 4pc Bathroom | 3 ft ,9 in x 7 ft ,11 in | |
| Storage | 3 ft x 7 ft ,5 in | |
| Foyer | 3 ft ,8 in x 7 ft ,7 in | |
| Other | 7 ft ,7 in x 7 ft ,5 in |
| Features | |||||
|---|---|---|---|---|---|
| Lane | Rectangular | Recreational | |||
| Detached Garage | Parking Space(s)(2) | Refrigerator | |||
| Microwave | Freezer | Window Coverings | |||
| Garage door opener remote(s) | Storage Shed | Stove | |||
| Window air conditioner | |||||





























