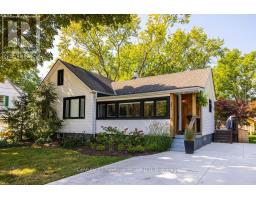1030 HANSLER ROAD, Welland (767 - N. Welland), Ontario, CA
Address: 1030 HANSLER ROAD, Welland (767 - N. Welland), Ontario
Summary Report Property
- MKT IDX11954045
- Building TypeRow / Townhouse
- Property TypeSingle Family
- StatusBuy
- Added1 days ago
- Bedrooms3
- Bathrooms2
- Area0 sq. ft.
- DirectionNo Data
- Added On05 Feb 2025
Property Overview
This contemporary townhouse makes a bold impression with its striking facade, soaring 10' ceilings on the main floor, and 9' ceilings upstairs. Ideal for both investors and multi-generational living, the basement features large egress windows, a separate entrance from the garage, and a rough-in bath. The main level showcases 8' interior doors, commercial-grade vinyl plank flooring, upgraded black-framed windows, and a sleek kitchen with high-gloss cabinetry, a pantry, and a central island. Quartz countertops elevate both the kitchen and bathrooms, while an oak-look staircase with iron spindles, modern fixtures, crown molding, and oversized baseboards add a touch of elegance. Step outside to a fenced yard and patio, perfect for outdoor enjoyment. Situated in a sought-after neighborhood near highways 406 and 58, this well-built home offers convenient access to Welland, Thorold, St. Catharines, and Niagara Falls. (id:51532)
Tags
| Property Summary |
|---|
| Building |
|---|
| Land |
|---|
| Level | Rooms | Dimensions |
|---|---|---|
| Second level | Laundry room | 1.65 m x 3.66 m |
| Primary Bedroom | 3.81 m x 5.49 m | |
| Bedroom | 2.82 m x 5.08 m | |
| Bedroom | 2.82 m x 5.18 m | |
| Main level | Dining room | 2.74 m x 3.66 m |
| Living room | 5.74 m x 3.66 m | |
| Great room | 5.74 m x 3.66 m | |
| Kitchen | 3 m x 4.27 m |
| Features | |||||
|---|---|---|---|---|---|
| Attached Garage | Garage | Dishwasher | |||
| Dryer | Microwave | Refrigerator | |||
| Stove | Washer | Central air conditioning | |||
















































