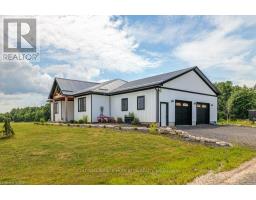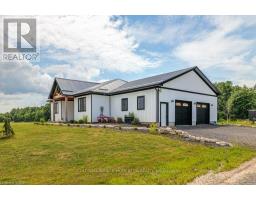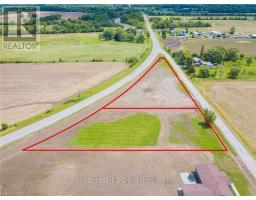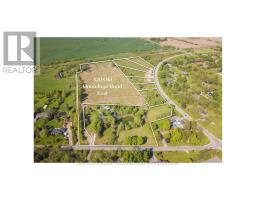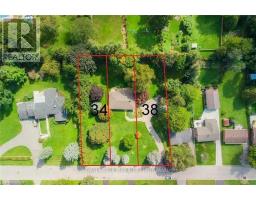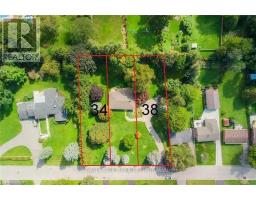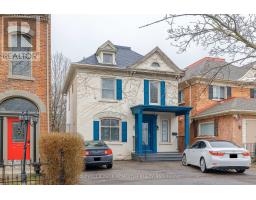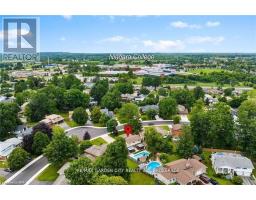85 WOODLAWN ROAD, Welland (767 - N. Welland), Ontario, CA
Address: 85 WOODLAWN ROAD, Welland (767 - N. Welland), Ontario
Summary Report Property
- MKT IDX12012536
- Building TypeHouse
- Property TypeSingle Family
- StatusBuy
- Added6 weeks ago
- Bedrooms3
- Bathrooms2
- Area0 sq. ft.
- DirectionNo Data
- Added On13 Mar 2025
Property Overview
Welcome to 85 Woodlawn Road in Welland! This gorgeous home has been fully renovated and is move in ready. This beautiful home is centrally located and close to restaurants, stores, gyms and just a few minutes walk to Niagara College. Highway access is only a few minutes away. This bright and beautiful home features all new windows and new luxury vinyl flooring throughout. The open concept main floor is perfect for entertaining and features beautiful quartz countertops in the kitchen. Upstairs you'll find a stunning master bedroom with large and bright walk-in closet, spacious second bedroom and gorgeous 4 piece bathroom. On the lower level, you'll find an expansive family room and large third bedroom. Lastly, the basement features a beautiful 3 piece bathroom, large storage room and dedicated laundry space. There is truly nothing like it on the market! Don't miss your chance to own this gorgeous home in Welland. (id:51532)
Tags
| Property Summary |
|---|
| Building |
|---|
| Level | Rooms | Dimensions |
|---|---|---|
| Basement | Other | 3.39 m x 2 m |
| Utility room | 2.98 m x 2.41 m | |
| Bathroom | 1.47 m x 2.21 m | |
| Laundry room | 3.65 m x 2.28 m | |
| Lower level | Bedroom 3 | 3.07 m x 4.5 m |
| Family room | 5.67 m x 4.12 m | |
| Main level | Bathroom | 2.71 m x 2.13 m |
| Bedroom 2 | 2.99 m x 4.24 m | |
| Dining room | 3.19 m x 2.22 m | |
| Kitchen | 3.8 m x 2.79 m | |
| Living room | 3.25 m x 5 m | |
| Primary Bedroom | 4.63 m x 3.18 m |
| Features | |||||
|---|---|---|---|---|---|
| No Garage | Central air conditioning | ||||










































