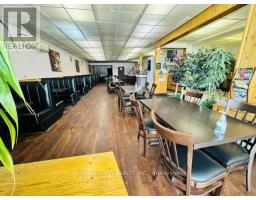98 HAROLD AVENUE, Welland (768 - Welland Downtown), Ontario, CA
Address: 98 HAROLD AVENUE, Welland (768 - Welland Downtown), Ontario
Summary Report Property
- MKT IDX11991471
- Building TypeHouse
- Property TypeSingle Family
- StatusBuy
- Added9 weeks ago
- Bedrooms3
- Bathrooms3
- Area0 sq. ft.
- DirectionNo Data
- Added On03 Mar 2025
Property Overview
This Home Checks All the Boxes! Welcome to this beautifully renovated 3-bedroom, 2.5-bathroom, 2-storey home, fully finished from top to bottom and perfectly situated on a private, fenced corner lot with no rear neighbors! Step inside to a bright and inviting living room with a large picture window and modern pot lights. The stunning renovated kitchen boasts granite countertops, ample cupboard space, and an open-concept layout flowing seamlessly into the dining areaperfect for hosting family gatherings. A walkout to the private backyard with a spacious deck makes outdoor entertaining a breeze. Upstairs, youll find the convenience of bedroom-level laundry, a large primary suite with wall-to-wall closets, and a 3-piece ensuite for ultimate comfort.The finished basement features a generous rec room, brand-new vinyl flooring, a 3-piece bathroom, and additional laundry hookups for added flexibility. This home is loaded with updates, ensuring peace of mind for years to come: Windows (2022). Sump & Weeping Tile (2021)Furnace (2019) & AC Condenser (2020). Water Heater (Owned, 2019), Updated Electrical (2020) & ABX/PEX Plumbing (2020), Shingles (2012), Security System (2021), Fence (2021) & Finished Basement (2023) This is truly a move-in ready home that offers modern finishes, a fantastic layout, and a prime location. Dont miss outbook your showing today! (id:51532)
Tags
| Property Summary |
|---|
| Building |
|---|
| Land |
|---|
| Level | Rooms | Dimensions |
|---|---|---|
| Second level | Bedroom | 2.84 m x 2.84 m |
| Other | Measurements not available | |
| Bedroom | 2.9 m x 2.31 m | |
| Bathroom | Measurements not available | |
| Basement | Bathroom | Measurements not available |
| Recreational, Games room | 6.17 m x 4.39 m | |
| Main level | Living room | 4.5 m x 3.68 m |
| Dining room | 3.73 m x 3.45 m | |
| Kitchen | 3.43 m x 2.57 m | |
| Bathroom | Measurements not available | |
| Primary Bedroom | 3.78 m x 3.78 m |
| Features | |||||
|---|---|---|---|---|---|
| Lighting | No Garage | Water meter | |||
| Water Heater | Dishwasher | Dryer | |||
| Range | Refrigerator | Stove | |||
| Washer | Central air conditioning | ||||





































