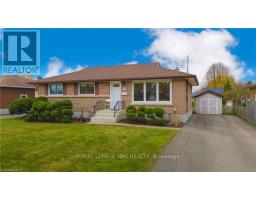22 WESTDALE DRIVE, Welland (769 - Prince Charles), Ontario, CA
Address: 22 WESTDALE DRIVE, Welland (769 - Prince Charles), Ontario
4 Beds2 Baths0 sqftStatus: Buy Views : 540
Price
$624,900
Summary Report Property
- MKT IDX9413509
- Building TypeHouse
- Property TypeSingle Family
- StatusBuy
- Added5 weeks ago
- Bedrooms4
- Bathrooms2
- Area0 sq. ft.
- DirectionNo Data
- Added On05 Dec 2024
Property Overview
BEAUTIFUL BUNGALOW IN A QUIET NEIGHBOURHOOD NEAR THE FITCH STREET PLAZA. FANTASTIC OUTDOOR LIVING SPACE WITH A LARGE PARTIALLY COVERED FRONT PORCH AND A LARGE BACK YARD OASIS WITH A COVERED PATIO AND BEAUTIFUL LANDSCAPING. FORMER INGROUND POOL CAN BE RESTORED. THE MAIN FLOOR FEATURES ALL UPDATED FLOORING, LARGE WINDOWS, UPDATED EAT-IN KITCHEN, UPDATED 3-PIECE BATHROOM, 3 BEDROOMS AND A LARGE LIVINGROOM. LOWER LEVEL PARTIALLY FINISHED WITH A FOURTH BEDROOM, SECOND 4-PIECE BATHROOM, WORKSHOP AREA AND A VERY LARGE REC ROOM. ROOF, FURNACE AND AIR CONDITIONING ALL IN GOOD CONDITION. ALL APPLIANCES ARE INCLUDED. FURNITURE CAN STAY IF WANTED. MOVE IN READY WITH IMMEDIATE POSSESSION AVAILABLE. (id:51532)
Tags
| Property Summary |
|---|
Property Type
Single Family
Building Type
House
Storeys
1
Community Name
769 - Prince Charles
Title
Freehold
Land Size
57.5 x 129.62 FT|under 1/2 acre
Parking Type
Attached Garage
| Building |
|---|
Bedrooms
Above Grade
3
Below Grade
1
Bathrooms
Total
4
Interior Features
Appliances Included
Central Vacuum, Dishwasher, Dryer, Furniture, Microwave, Refrigerator, Stove, Washer
Basement Features
Separate entrance
Basement Type
N/A (Finished)
Building Features
Foundation Type
Block
Style
Detached
Architecture Style
Bungalow
Fire Protection
Smoke Detectors
Structures
Deck
Heating & Cooling
Cooling
Central air conditioning
Heating Type
Forced air
Utilities
Utility Sewer
Sanitary sewer
Water
Municipal water
Exterior Features
Exterior Finish
Brick
Pool Type
Inground pool
Parking
Parking Type
Attached Garage
Total Parking Spaces
5
| Land |
|---|
Other Property Information
Zoning Description
R1
| Level | Rooms | Dimensions |
|---|---|---|
| Lower level | Workshop | 5.48 m x 2.89 m |
| Bedroom | 3.65 m x 3.35 m | |
| Recreational, Games room | 8.38 m x 5.53 m | |
| Bathroom | Measurements not available | |
| Main level | Kitchen | 3.81 m x 3.96 m |
| Living room | 4.92 m x 5.23 m | |
| Bedroom | 2.74 m x 3.65 m | |
| Bedroom | 2.74 m x 3.65 m | |
| Primary Bedroom | 3.04 m x 4.74 m | |
| Bathroom | 2.74 m x 2.03 m |
| Features | |||||
|---|---|---|---|---|---|
| Attached Garage | Central Vacuum | Dishwasher | |||
| Dryer | Furniture | Microwave | |||
| Refrigerator | Stove | Washer | |||
| Separate entrance | Central air conditioning | ||||












































