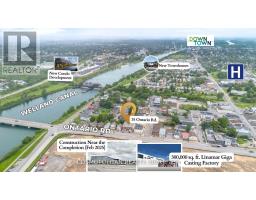15 AUBURN COURT, Welland (773 - Lincoln/Crowland), Ontario, CA
Address: 15 AUBURN COURT, Welland (773 - Lincoln/Crowland), Ontario
Summary Report Property
- MKT IDX11958466
- Building TypeHouse
- Property TypeSingle Family
- StatusBuy
- Added13 weeks ago
- Bedrooms2
- Bathrooms3
- Area0 sq. ft.
- DirectionNo Data
- Added On05 Feb 2025
Property Overview
SEARCHING FOR EXCLUSIVE LIVING? COME VISIT 15 AUBURN CRT. FIRST TIME OFFERED BY ITS ORIGINAL OWNERS THIS CUSTOM BUILT BUNGALOFT BY RINALDI HOMES IS LOCATED IN AN ENCLAVE OF SEVEN HOMES IN THE THEATHERWOOD SUBDIVISION. THIS EASILY EXPANDED 2 BR , OVERSIZED 2 CAR GARAGE, 3 BATH HOME IS THE TRUE MEANING OF A HOME BUILT FOR TODAYS LIFESTYLE. SOARING CEILINGS IN THE GREAT ROOM WITH STACKED STONED GAS FIREPLACE. EXPANSIVE DINING AREA WITH BUILT IN BAR SERVER. MAINFLOOR 4 PCE BATH AND DREAM KITCHEN WITH SPECIAL ORDERED HIGH END APPLIANCESFROM WOLF, VIKING, ELECTROLUX WITH BREAKFAST BAR. GLEAMING CHERRYWOOD HARDWOOD FLOORS THROUGHOUT MAINFLOOR WITH TILE ENTRANCES AND KITCHEN. MAINFLOOR LAUNDRYROOM CONVIENENTLY LOCATED WITH LARGE CLOSETS. THE UPPER LEVEL CONSISTS OF A LARGE BEDROOM WITH A 4 PIECE ENSUITE WITH SOAKER TUB, HIS AND HERS CLOSETS. SIT RELAX IN YOUR LOFT AREA AND GAZE DOWN TO YOUR MAIN LEVEL. THE LOWER LEVEL IS ALL SET FOR MOVIE WATCHING . COZY WARM THEATRE ROOM WITH AN ADDITIONAL BEDROOM AND FULL BATH. NOW THE OUTDOOR IS SET FOR ENTERTAINING FAMILY AND FRIENDS. LARGE COVERED DECK FULL WIDTH OF THE HOME. POT LIGHTS THROUGHOUT, CEILING FAN 4 GAS OUTLETS, GREAT VIEW WITH NO REAR NEIGHBOURS. CUSTOM BUILT SHEDWITH HYDRO AND WIRED READY FOR POOL, HOT TUB SWIM SPA. MAKE YOUR APPOINTMENT TODAY TO VIEW THIS QUALITY HOME AND START PLANNING YOUR NEW LIFESTYLE. (id:51532)
Tags
| Property Summary |
|---|
| Building |
|---|
| Land |
|---|
| Level | Rooms | Dimensions |
|---|---|---|
| Second level | Primary Bedroom | 5.36 m x 4.42 m |
| Bathroom | 3.99 m x 2.36 m | |
| Loft | 5.28 m x 1.96 m | |
| Basement | Bathroom | 2.87 m x 1.68 m |
| Other | 9.19 m x 4.5 m | |
| Bedroom | 4.17 m x 3.02 m | |
| Recreational, Games room | 6.22 m x 4.95 m | |
| Main level | Kitchen | 4.4 m x 4.1 m |
| Living room | 5.16 m x 5.16 m | |
| Dining room | 5.56 m x 5.26 m | |
| Bathroom | 4.17 m x 1.63 m | |
| Laundry room | 2.23 m x 1 m |
| Features | |||||
|---|---|---|---|---|---|
| Flat site | Attached Garage | Garage door opener remote(s) | |||
| Central Vacuum | Central air conditioning | Fireplace(s) | |||














































