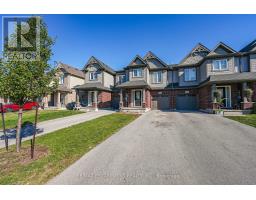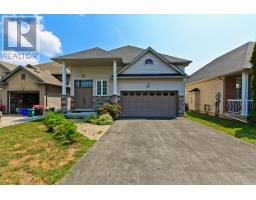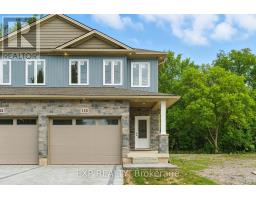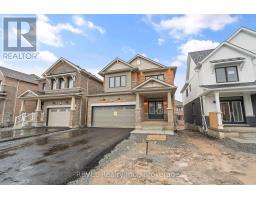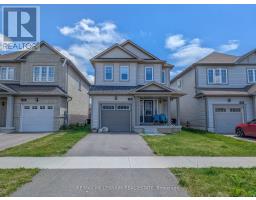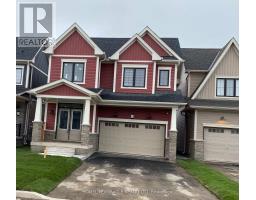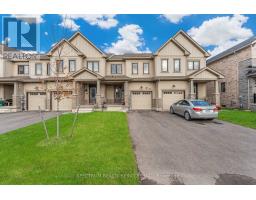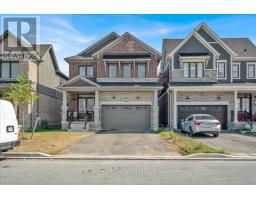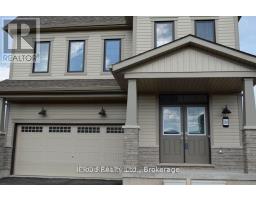69 MASTERS STREET, Welland (Dain City), Ontario, CA
Address: 69 MASTERS STREET, Welland (Dain City), Ontario
Summary Report Property
- MKT IDX12548006
- Building TypeHouse
- Property TypeSingle Family
- StatusBuy
- Added5 days ago
- Bedrooms4
- Bathrooms3
- Area1500 sq. ft.
- DirectionNo Data
- Added On15 Nov 2025
Property Overview
Beautiful 4-bed, 2.5-bath semi in Welland's Empire Canal community, nestled between the old and new Welland Canals. Just 1 year new, this bright 2-storey home features 9-ft ceilings, bright, open-concept layout on the main floor. Upstairs offers 4 bedrooms - including a primary with walk-in closet & ensuite, plus 2nd-floor laundry. Level 2 EV Charger in garage. Move-in ready! Best of all: this home comes furnished - you can literally just move in (or start renting out immediately). Located minutes from Nickel Beach, Empire Sportsplex, scenic canal trails and Niagara Falls, this vibrant community is surrounded by major development - the Niagara Health hospital (opening 2028) and AsahiKASEI/Honda's battery separator plant (opening 2027) just 10 minutes away, with jobs, growth, and demand on the rise. (id:51532)
Tags
| Property Summary |
|---|
| Building |
|---|
| Land |
|---|
| Level | Rooms | Dimensions |
|---|---|---|
| Second level | Primary Bedroom | 4.11 m x 4.11 m |
| Bedroom 2 | 3.05 m x 2.9 m | |
| Bedroom 3 | 2.9 m x 3.2 m | |
| Bedroom 4 | 2.9 m x 2.74 m | |
| Laundry room | 1.91 m x 1.78 m | |
| Main level | Eating area | 3.86 m x 2.56 m |
| Great room | 4.4 m x 3.5 m | |
| Kitchen | 3.45 m x 4.95 m |
| Features | |||||
|---|---|---|---|---|---|
| Garage | Water Heater - Tankless | Water meter | |||
| Blinds | Dishwasher | Dryer | |||
| Furniture | Stove | Washer | |||
| Refrigerator | Central air conditioning | Air exchanger | |||

























