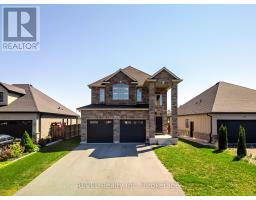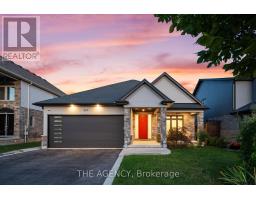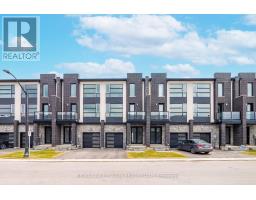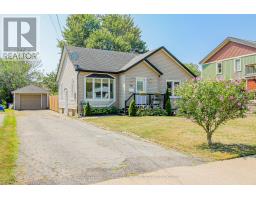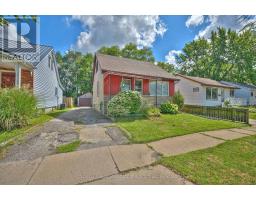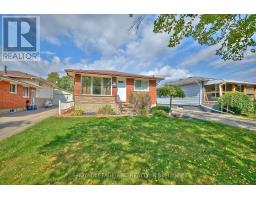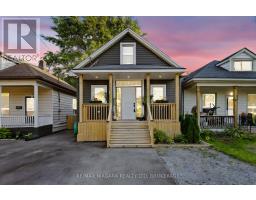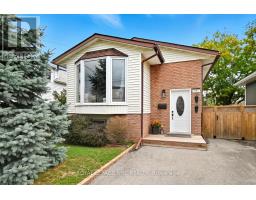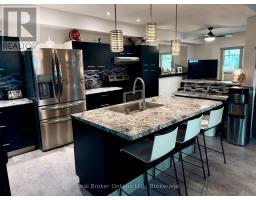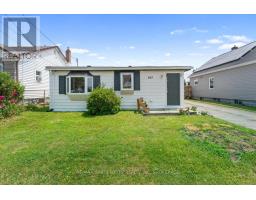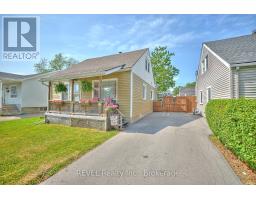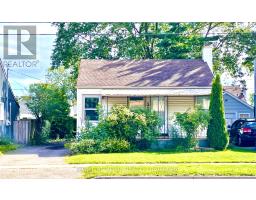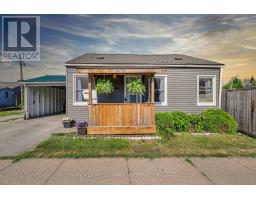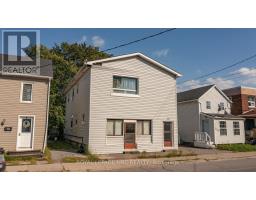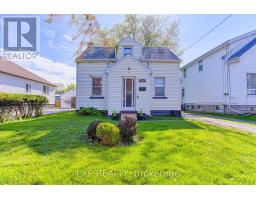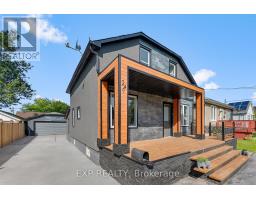506 SOUTHWORTH STREET S, Welland (Lincoln/Crowland), Ontario, CA
Address: 506 SOUTHWORTH STREET S, Welland (Lincoln/Crowland), Ontario
Summary Report Property
- MKT IDX12459660
- Building TypeHouse
- Property TypeSingle Family
- StatusBuy
- Added1 days ago
- Bedrooms2
- Bathrooms1
- Area700 sq. ft.
- DirectionNo Data
- Added On14 Oct 2025
Property Overview
Welcome to your new chapter.This charming two-bedroom, one-and-a-half-story gem that beautifully blends comfort, style, and a touch of character. Bathed in natural light, the living room offers a calm, welcoming atmosphere a place to slow down, sip your morning coffee, or unwind after a long day.The kitchen is full of charm with its warm wood ceiling, generous counter space, and a cozy dining nook that feels made for slow mornings and lively conversation. Its the perfect space to let your plants thrive and to savour the simple joys of home.Step outside to your private fenced backyard your own peaceful retreat. A perfect place to garden, listen to the birds, and enjoy a quiet moment with your morning coffee. Here, every corner invites you to breathe a little deeper and simply feel at home.The attached garage provides room for creativity whether you love to tinker, paint, or create your own cozy hideaway. With parking for two, there's space for ease and freedom in everyday living.Whether you're a first-time buyer or ready to begin a new chapter, this home offers more than a place to live it offers a space that welcomes you, grounds you, and reminds you what home should feel like. (id:51532)
Tags
| Property Summary |
|---|
| Building |
|---|
| Land |
|---|
| Level | Rooms | Dimensions |
|---|---|---|
| Second level | Bedroom | 3.5 m x 3 m |
| Bedroom 2 | 4.4 m x 3 m | |
| Bathroom | 1.7 m x 1.2 m | |
| Basement | Recreational, Games room | 6.95 m x 4.91 m |
| Main level | Living room | 5.42 m x 3.3 m |
| Dining room | 2.86 m x 2.86 m | |
| Kitchen | 3.4 m x 3 m |
| Features | |||||
|---|---|---|---|---|---|
| Attached Garage | Garage | ||||
















