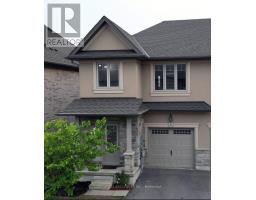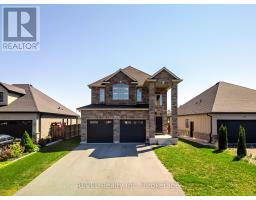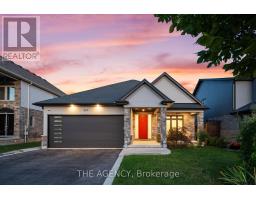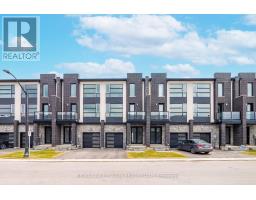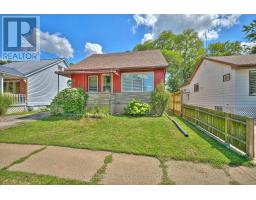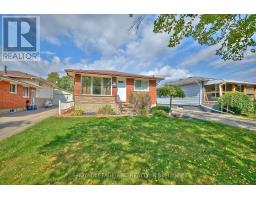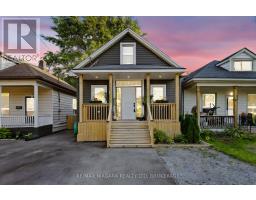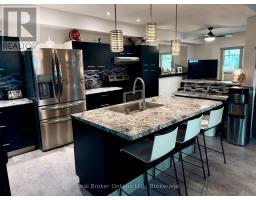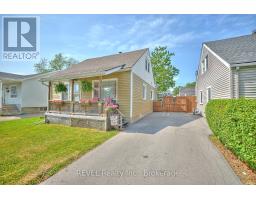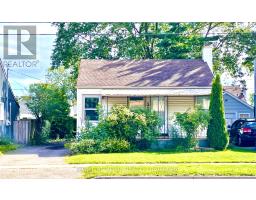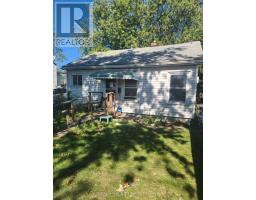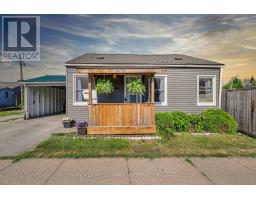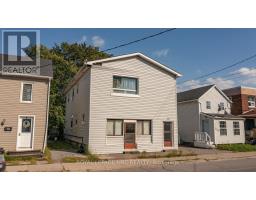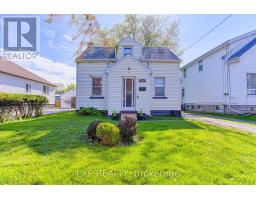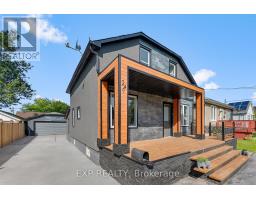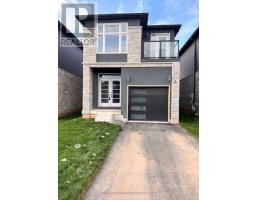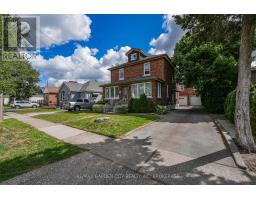71 DEERE STREET, Welland (Lincoln/Crowland), Ontario, CA
Address: 71 DEERE STREET, Welland (Lincoln/Crowland), Ontario
Summary Report Property
- MKT IDX12362962
- Building TypeHouse
- Property TypeSingle Family
- StatusBuy
- Added1 weeks ago
- Bedrooms2
- Bathrooms2
- Area700 sq. ft.
- DirectionNo Data
- Added On27 Sep 2025
Property Overview
This immaculate home is turn key and ready to move in. The modern contemporary style definitely makes it stand out among the rest. Its open concept kitchen and dining room is equipped with stainless steel appliances, granite countertops and a breakfast bar that will fit 4. The butlers kitchen provides a great little space for prepping food, or mixing drinks and is fitted with new cabinetry, microwave, a second stainless sink and built in wine fridge. The main floor has recessed lighting, vaulted ceilings and tons of natural light with vinyl flooring that runs throughout the entire home. Two fully renovated bathrooms, both with stunning sliding glass shower doors, large mirrors and unique ceramic tile flooring. Two beautiful French doors (2021)lead out to your large, freshly painted deck overlooking your newly sodded/landscaped backyard, also equipped with a recently refinished 8x12 shed. The home has newer windows, a new furnace, air conditioner and hot water tank (2021). The vinyl siding is done in 2021 and the roof was replaced in 2014. Driveway resealed in July 2023. Interior weepers and sump pump were installed in 2014. This house is just waiting for someone to call it home! For a limited time seller is offering 1% cash back to buyer on closing, Book your showing today and take advantage of this offer now. (id:51532)
Tags
| Property Summary |
|---|
| Building |
|---|
| Land |
|---|
| Level | Rooms | Dimensions |
|---|---|---|
| Basement | Primary Bedroom | 4.37 m x 2.79 m |
| Bathroom | 3.02 m x 1.73 m | |
| Bathroom | 231 m x 1.68 m | |
| Main level | Bedroom 2 | 4.06 m x 2.03 m |
| Living room | 2.84 m x 2.75 m | |
| Dining room | 5.46 m x 3.45 m | |
| Kitchen | 5.46 m x 3.46 m | |
| Kitchen | 2.18 m x 1.63 m | |
| Bathroom | 2.67 m x 2.06 m |
| Features | |||||
|---|---|---|---|---|---|
| Carpet Free | Sump Pump | No Garage | |||
| Dishwasher | Dryer | Microwave | |||
| Hood Fan | Stove | Washer | |||
| Window Coverings | Wine Fridge | Refrigerator | |||
| Central air conditioning | |||||













































