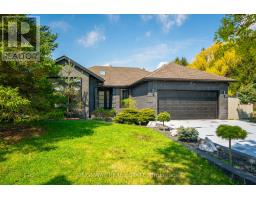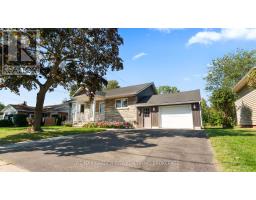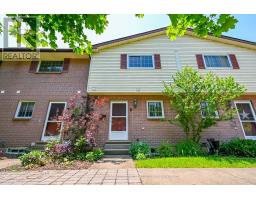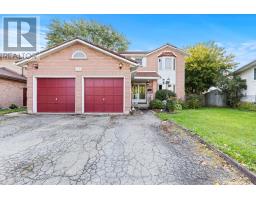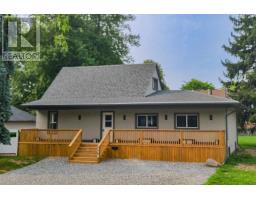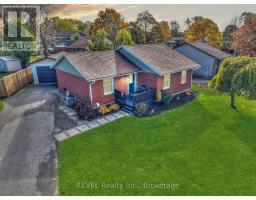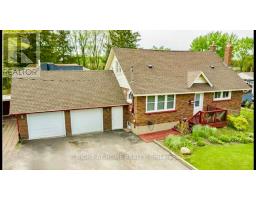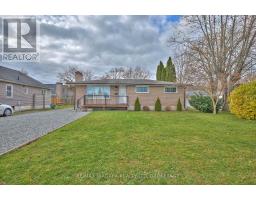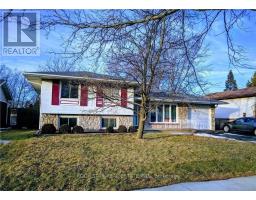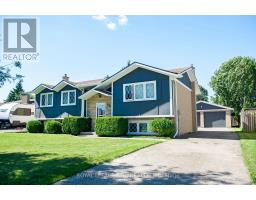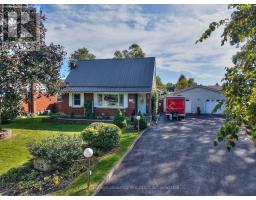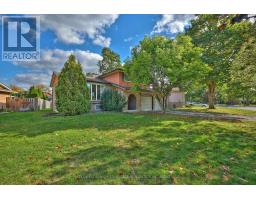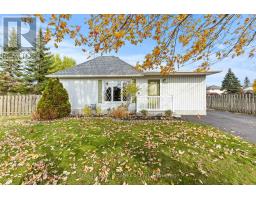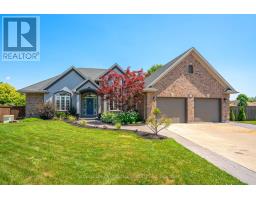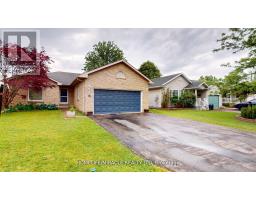168 THOROLD ROAD, Welland (N. Welland), Ontario, CA
Address: 168 THOROLD ROAD, Welland (N. Welland), Ontario
Summary Report Property
- MKT IDX12223435
- Building TypeHouse
- Property TypeSingle Family
- StatusBuy
- Added25 weeks ago
- Bedrooms3
- Bathrooms2
- Area1500 sq. ft.
- DirectionNo Data
- Added On21 Aug 2025
Property Overview
Charming Character Home on Expansive Park-Like Lot! Welcome to this beautifully maintained 3-bedroom, 2-bathroom character home, ideally situated on a generous 101.5-foot-wide lot featuring a circular driveway and an oversized double garage, perfect for a home-based tradesperson or car enthusiast. Step inside to find pristine hardwood floors flowing throughout the home, enhancing its timeless charm. The inviting living room boasts a cozy wood-burning fireplace, stained glass windows, and a distinctive rounded wood door creating a warm and welcoming atmosphere. The formal dining room is ideal for hosting family gatherings or entertaining guests. On the main floor, two well-appointed bedrooms feature classic wood trim and vintage crystal door handles, while the updated 4-piece bathroom adds modern comfort to this classic home. Upstairs, a spacious third bedroom offers a walk-in closet and beautiful hardwood flooring, accompanied by an expansive bonus space ideal for a great room, office, or additional living area.The unfinished basement provides abundant storage, a laundry area with a sink and toilet, and a substantial bonus room awaiting your personal touch. Outdoors, the expansive lot provides ample parking and a serene setting. The detached double garage is equipped with its own breaker panel, a gas line for heating, and a covered patioan ideal workspace or retreat. A separate generator panel offers added peace of mind during power outages. Notable Updates: House Roof (2016) | Garage Roof (2021) | Electrical Updates (2010) | Furnace (2008) | Central A/C (2020) | Hot Water on Demand System (2008). This exceptional property blends classic charm with modern upgrades and practical features! Dont miss your opportunity to make it yours. Bonus: Adjacent severed lot (33 x 121) also available for sale. Keep it as part of your park-like property or sell separately. Offered at $140,000. (id:51532)
Tags
| Property Summary |
|---|
| Building |
|---|
| Land |
|---|
| Level | Rooms | Dimensions |
|---|---|---|
| Second level | Bedroom | 4.8 m x 3.1 m |
| Great room | 7.01 m x 3.15 m | |
| Basement | Other | 11.68 m x 3.33 m |
| Main level | Living room | 5.26 m x 3.51 m |
| Dining room | 4.04 m x 3.05 m | |
| Kitchen | 5.64 m x 3.48 m | |
| Bedroom | 4.17 m x 3.35 m | |
| Bedroom | 3.78 m x 3.35 m |
| Features | |||||
|---|---|---|---|---|---|
| Flat site | Detached Garage | Garage | |||
| Water Heater - Tankless | Water Heater | Central Vacuum | |||
| Dishwasher | Dryer | Garage door opener | |||
| Hot Water Instant | Hood Fan | Stove | |||
| Washer | Window Coverings | Refrigerator | |||
| Central air conditioning | Fireplace(s) | ||||


















































