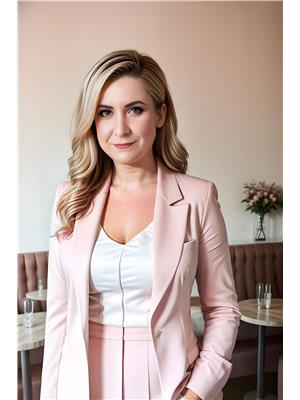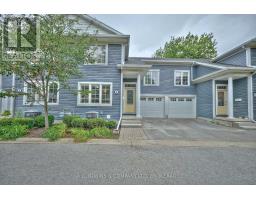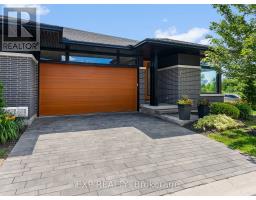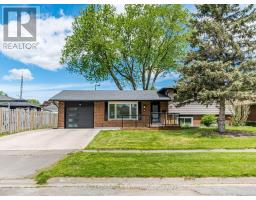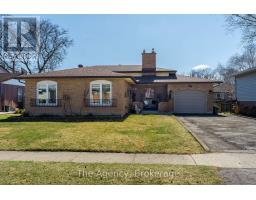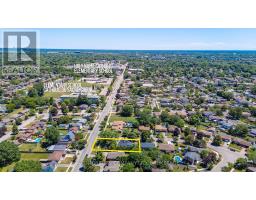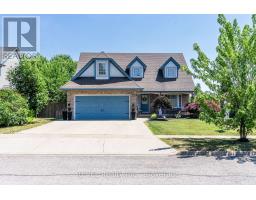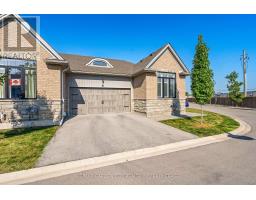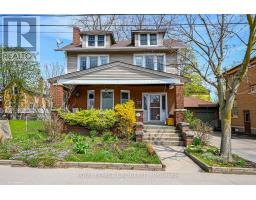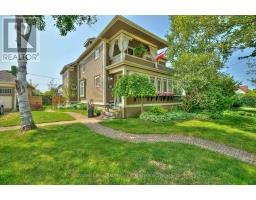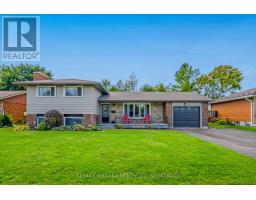307 RIVERSIDE DRIVE, Welland (Prince Charles), Ontario, CA
Address: 307 RIVERSIDE DRIVE, Welland (Prince Charles), Ontario
Summary Report Property
- MKT IDX12388670
- Building TypeHouse
- Property TypeSingle Family
- StatusBuy
- Added6 days ago
- Bedrooms5
- Bathrooms3
- Area1500 sq. ft.
- DirectionNo Data
- Added On09 Sep 2025
Property Overview
Welcome to 307 Riverside Drive, a spacious and sun-filled bungalow offering over 1,850 sq. ft. of comfortable living. Designed with both family living and entertaining in mind, this home features 4 bedrooms, 2.5 baths, and a partially finished basement that provides even more versatile space.The inviting primary suite is a true retreat with a walk-in closet and 4-piece ensuite, while the generous layout ensures plenty of room for everyone. Set on an impressive 78 x 200 ft. lot, this property blends town convenience with country charm close to amenities yet offering a private, expansive feel with ample parking. Step outside to your backyard oasis, complete with an above-ground pool, large rear deck, and hot tub perfect for summer gatherings or quiet evenings under the stars. For hobbyists or professionals, the detached heated workshop is a rare find, offering endless possibilities for projects, storage, or small business use. With its unique combination of space, functionality, and lifestyle extras, this property is more than a home, its a lifestyle upgrade waiting for you. (id:51532)
Tags
| Property Summary |
|---|
| Building |
|---|
| Land |
|---|
| Level | Rooms | Dimensions |
|---|---|---|
| Basement | Bedroom 5 | 4.02 m x 2.8 m |
| Main level | Foyer | 3.37 m x 2.36 m |
| Living room | 6.07 m x 6.2 m | |
| Bedroom | 4.65 m x 3.89 m | |
| Bedroom 2 | 3.27 m x 2.9 m | |
| Bedroom 3 | 3.24 m x 2.4 m | |
| Primary Bedroom | 3.74 m x 4.12 m | |
| Bathroom | 3.05 m x 2.22 m | |
| Dining room | 3.81 m x 2.1 m | |
| Bathroom | 3.8 m x 2.29 m |
| Features | |||||
|---|---|---|---|---|---|
| Detached Garage | Garage | Water meter | |||
| Central air conditioning | |||||
















































