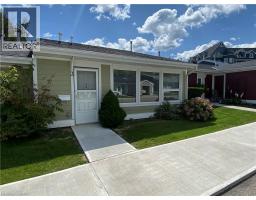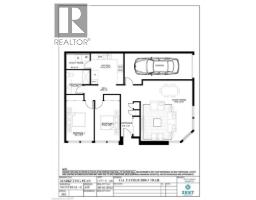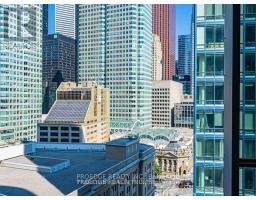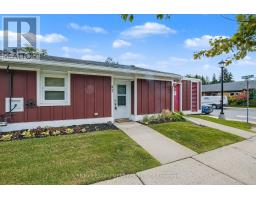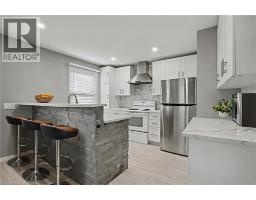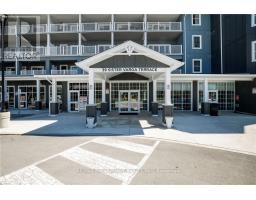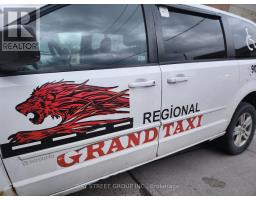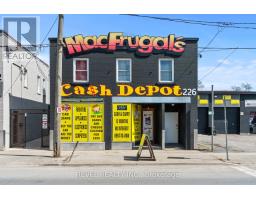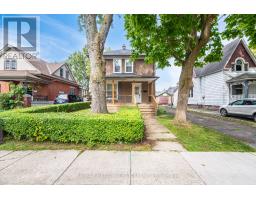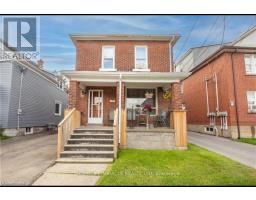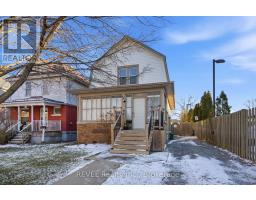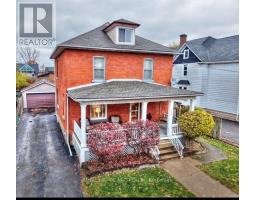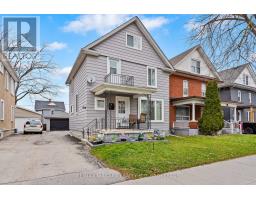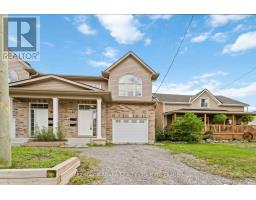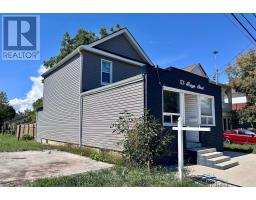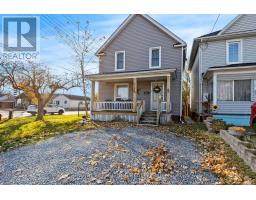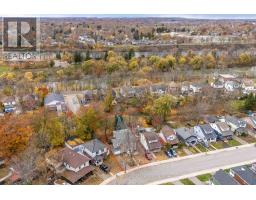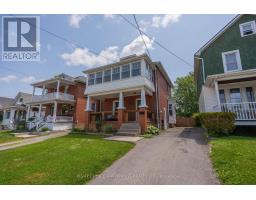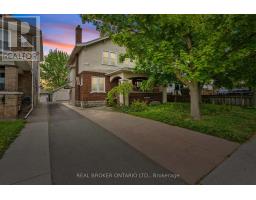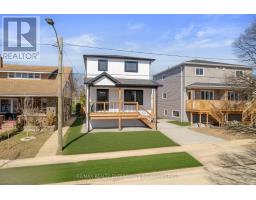13 MCMASTER AVENUE, Welland (Welland Downtown), Ontario, CA
Address: 13 MCMASTER AVENUE, Welland (Welland Downtown), Ontario
Summary Report Property
- MKT IDX12539272
- Building TypeOther
- Property TypeMulti-family
- StatusBuy
- Added10 weeks ago
- Bedrooms8
- Bathrooms5
- Area3000 sq. ft.
- DirectionNo Data
- Added On13 Nov 2025
Property Overview
Legally registered 5-plex (4 active) with former basement unit offering potential for 2 new suites - envision up to 6 units in total ~ OR ~ put up a brand new 32-Unit building! Fantastic opportunity in one of Welland's most promising growth corridors. This well-maintained building sits on an oversized 63' x 190' lot, zoned RL2 & RM, just steps from the Welland Canal, Merritt Island Park, and close to major amenities including Welland Hospital and Niagara College. The property features 4 spacious 2-Bed 1-Bath apts., (each approx. 800 sq.ft) 5 parking spaces, high basement ceiling with a 5th 4-pc bath and potential for 2 additional apartments, and strong long-term value. A planner-commissioned concept sketch outlines a 32-unit redevelopment vision for the site. The area also presents potential for future land assembly, offering added scale for developers exploring larger residential intensification projects. Ideal for investors, developers, or those seeking a well-located income property with long-term upside. Conceptual plans were prepared by a third party and have not been submitted to the City. (id:51532)
Tags
| Property Summary |
|---|
| Building |
|---|
| Land |
|---|
| Features | |||||
|---|---|---|---|---|---|
| Irregular lot size | Ravine | Sump Pump | |||
| No Garage | Stove | Refrigerator | |||
| Walk-up | Separate entrance | None | |||
| Separate Electricity Meters | |||||











































