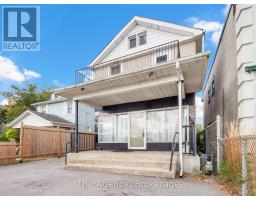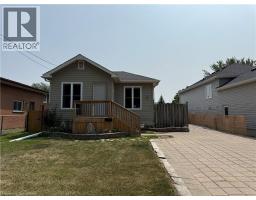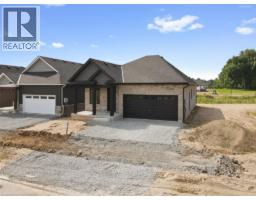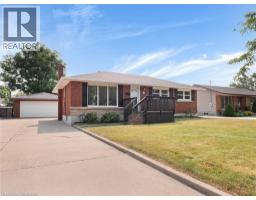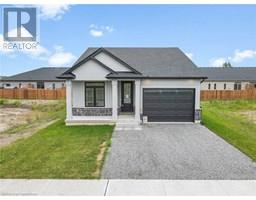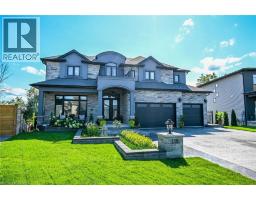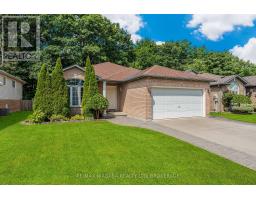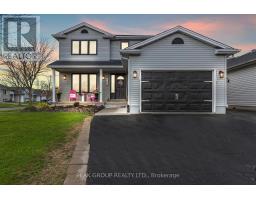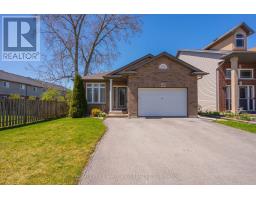119 WILLOWBROOK DRIVE, Welland (West Welland), Ontario, CA
Address: 119 WILLOWBROOK DRIVE, Welland (West Welland), Ontario
Summary Report Property
- MKT IDX12406844
- Building TypeHouse
- Property TypeSingle Family
- StatusBuy
- Added6 days ago
- Bedrooms6
- Bathrooms5
- Area3500 sq. ft.
- DirectionNo Data
- Added On19 Sep 2025
Property Overview
Nestled on a ravine pie shaped lot with no rear neighbors, this custom-built estate home inWelland offers over 5,000 SF of luxurious living space. Showcasing exquisite craftsmanship throughout, this home is designed to impress with an open-concept layout that flows seamlessly from room to room, ideal for grand entertaining and everyday elegance.The heart of the home is a chefs kitchen equipped with premium appliances, with two generous islands, custom cabinetry, and a fully outfitted pantry with wine bar and fridge. Overlooking the meticulously landscaped grounds, this space opens effortlessly to the main living area with its sophisticated design elements and smart home technology. The primary suite on the second floor provides a private retreat, complete with a walk-in closet featuring custom cabinetry and a spa-inspired ensuite with heated floors. Outside, immerse yourself in resort-style living with a fiberglass pool, custom pergola, and multiple covered outdoor spaces designed for relaxation and entertainment. A property of this caliber, with advanced tech and luxurious finishes at every turn, does not come on the market often and is irreplaceable at this price point offering a rare blend of privacy and prestige just moments from local amenities. Discover unparalleled luxury, schedule your private tour today. Please find attached, a complete list of rooms as well as features and amenities includedthat are too numerous in a write up. (id:51532)
Tags
| Property Summary |
|---|
| Building |
|---|
| Land |
|---|
| Level | Rooms | Dimensions |
|---|---|---|
| Second level | Primary Bedroom | 5.89 m x 5.28 m |
| Bedroom | 3.51 m x 5.28 m | |
| Bedroom 2 | 4.21 m x 3.1 m | |
| Bedroom 3 | 4.06 m x 4.67 m | |
| Laundry room | 2.34 m x 3.81 m | |
| Basement | Bedroom 4 | 3.3 m x 3.66 m |
| Bedroom 5 | 3.66 m x 3.81 m | |
| Mud room | 1.22 m x 1.63 m | |
| Office | 3.66 m x 4.67 m | |
| Games room | 5.66 m x 4.17 m | |
| Sitting room | 5.38 m x 5.64 m | |
| Utility room | 4.65 m x 2.18 m | |
| Main level | Mud room | 5.18 m x 2.44 m |
| Dining room | 5.18 m x 4.67 m | |
| Pantry | 2.44 m x 2.44 m | |
| Kitchen | 4.57 m x 6.19 m | |
| Eating area | 4.27 m x 4.87 m | |
| Living room | 5.79 m x 5.79 m |
| Features | |||||
|---|---|---|---|---|---|
| Sump Pump | Attached Garage | Garage | |||
| Water Heater | Walk out | Central air conditioning | |||
| Ventilation system | |||||




















































