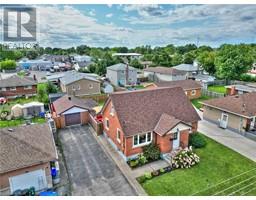129 NORTHWOOD Drive 767 - N. Welland, Welland, Ontario, CA
Address: 129 NORTHWOOD Drive, Welland, Ontario
Summary Report Property
- MKT ID40638154
- Building TypeHouse
- Property TypeSingle Family
- StatusBuy
- Added12 weeks ago
- Bedrooms5
- Bathrooms3
- Area2639 sq. ft.
- DirectionNo Data
- Added On27 Aug 2024
Property Overview
Welcome to your dream home! This stunning property boasts 3+1 bedrooms and 3 bathrooms, providing ample space for your family and guests. The formal dining room is perfect for hosting dinner parties, while the inviting living room features a cozy fireplace, ideal for chilly evenings. The heart of the home is the large eat-in kitchen, offering plenty of room for meal preparation and casual dining. The adjacent family room is perfect for everyday relaxation and entertainment. The finished rec room with a wet bar adds a touch of luxury and is perfect for game nights or social gatherings. The primary bedroom is a true retreat, complete with a charming Juliet balcony where you can unwind and enjoy the view. Step outside to the private backyard oasis, which includes a spacious deck, hot tub, and a delightful fireplace area for outdoor enjoyment. Additionally, there is a handy shed for extra storage. With no rear neighbors, you’ll enjoy the privacy and tranquility of your outdoor space. This home combines comfort and style with all the features you could wish for. Don’t miss the chance to make it yours! (id:51532)
Tags
| Property Summary |
|---|
| Building |
|---|
| Land |
|---|
| Level | Rooms | Dimensions |
|---|---|---|
| Second level | Full bathroom | Measurements not available |
| 4pc Bathroom | Measurements not available | |
| Bedroom | 11'2'' x 10'11'' | |
| Primary Bedroom | 18'3'' x 10'10'' | |
| Basement | Other | 9'11'' x 10'8'' |
| Recreation room | 25'9'' x 11'0'' | |
| Bedroom | 13'1'' x 9'0'' | |
| Bedroom | 13'1'' x 9'0'' | |
| Main level | Bedroom | 12'2'' x 10'9'' |
| 2pc Bathroom | Measurements not available | |
| Dining room | 10'11'' x 9'11'' | |
| Family room | 10'10'' x 14'5'' | |
| Living room | 17'1'' x 10'10'' | |
| Kitchen | 17'5'' x 10'5'' |
| Features | |||||
|---|---|---|---|---|---|
| Southern exposure | Wet bar | Paved driveway | |||
| Automatic Garage Door Opener | Attached Garage | Dishwasher | |||
| Dryer | Refrigerator | Stove | |||
| Water meter | Wet Bar | Washer | |||
| Garage door opener | Hot Tub | Central air conditioning | |||



































































