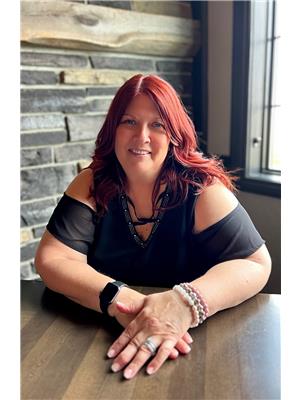21 JEFFERSON Court E 767 - N. Welland, Welland, Ontario, CA
Address: 21 JEFFERSON Court E, Welland, Ontario
Summary Report Property
- MKT ID40570704
- Building TypeHouse
- Property TypeSingle Family
- StatusBuy
- Added13 weeks ago
- Bedrooms3
- Bathrooms2
- Area2074 sq. ft.
- DirectionNo Data
- Added On21 Aug 2024
Property Overview
Immaculate raised bungalow located in the desirable Northwest Welland neighborhood. This charming home features two spacious bedrooms upstairs and one bedroom downstairs. It has two full baths, one on each level (main bath has an ensuite privilege) With the open concept living room/dining room the home is providing ample space for comfortable living. The fully finished basement offers you added space for the growing family. Downstairs enjoy both a Cantina and a Cold Room. The property has been meticulously maintained, ensuring a move-in ready experience for new owners. With its prime location, this home offers convenient access to local amenities and is available for immediate occupancy. Don't miss out on the opportunity to call this beautifully maintained bungalow your new home. (id:51532)
Tags
| Property Summary |
|---|
| Building |
|---|
| Land |
|---|
| Level | Rooms | Dimensions |
|---|---|---|
| Basement | Bonus Room | Measurements not available |
| Cold room | Measurements not available | |
| Laundry room | 11'7'' x 10'0'' | |
| Family room | 29'11'' x 9'6'' | |
| 3pc Bathroom | Measurements not available | |
| Bedroom | 11'6'' x 10'1'' | |
| Main level | Bedroom | 12'4'' x 12'0'' |
| 4pc Bathroom | Measurements not available | |
| Bedroom | 15'3'' x 11'4'' | |
| Kitchen | 13'7'' x 9'10'' | |
| Living room/Dining room | 20'0'' x 13'7'' |
| Features | |||||
|---|---|---|---|---|---|
| Cul-de-sac | Automatic Garage Door Opener | Attached Garage | |||
| Dishwasher | Dryer | Refrigerator | |||
| Stove | Washer | Hood Fan | |||
| Window Coverings | Garage door opener | Central air conditioning | |||



















































