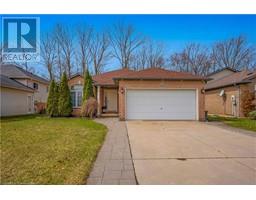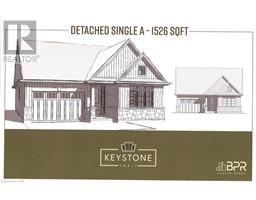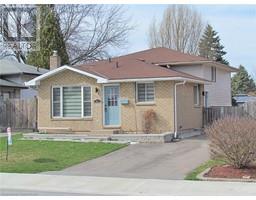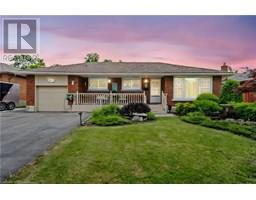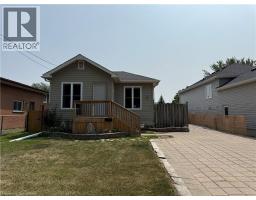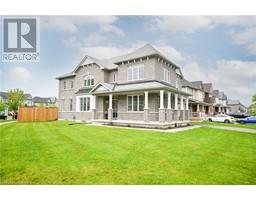296 SHOREVIEW Drive 766 - Hwy 406/Welland, Welland, Ontario, CA
Address: 296 SHOREVIEW Drive, Welland, Ontario
Summary Report Property
- MKT ID40752977
- Building TypeHouse
- Property TypeSingle Family
- StatusBuy
- Added3 weeks ago
- Bedrooms4
- Bathrooms2
- Area1660 sq. ft.
- DirectionNo Data
- Added On20 Jul 2025
Property Overview
Have you ever imagined that you could spend a beautiful summer morning sipping a coffee or an evening sipping a glass of wine in a new, elegantly designed, well built and luxurious subdivision while you take in panoramic views alongside the incredible beauty of a ship cruising by? On behalf of my clients and myself, I would like to welcome you to your new home at 296 Shoreview Drive to experience exactly that. This is the epitome of elegance, style, modernity, tranquility and beauty. From layout to finishes this spectacular bungalow will provide you with the perfect template to serenity, and lifestyle. From the crown moulding, upgraded engineered floors, to the top tier Kitchen Aid Appliances, fully finished basement with walkout(s) to custom retractable and sectionally pivotable glass solarium, custom glass railing deck, fully custom construction lanscaping, and so many more incredible upgrades, this property simply stands out amongst the crowd. Make no mistakes, this property will not disappoint. From the moment I saw the Cruiseliner I instantly fell in love with this incredible home and so will you!!! *******SEE VIRTUAL TOUR******* (id:51532)
Tags
| Property Summary |
|---|
| Building |
|---|
| Land |
|---|
| Level | Rooms | Dimensions |
|---|---|---|
| Basement | Eat in kitchen | 14'2'' x 5'4'' |
| Bedroom | 10'2'' x 10'1'' | |
| Storage | Measurements not available | |
| 4pc Bathroom | Measurements not available | |
| Recreation room | 22'1'' x 22'5'' | |
| Bedroom | 12'1'' x 15'8'' | |
| Main level | Family room | 16'0'' x 13'0'' |
| Dining room | 16'0'' x 10'0'' | |
| Kitchen | 16'0'' x 12'0'' | |
| 4pc Bathroom | Measurements not available | |
| Bedroom | 11'0'' x 10'0'' | |
| Primary Bedroom | 13'0'' x 14'6'' |
| Features | |||||
|---|---|---|---|---|---|
| Conservation/green belt | Attached Garage | Dishwasher | |||
| Dryer | Oven - Built-In | Stove | |||
| Washer | Window Coverings | Central air conditioning | |||




















































