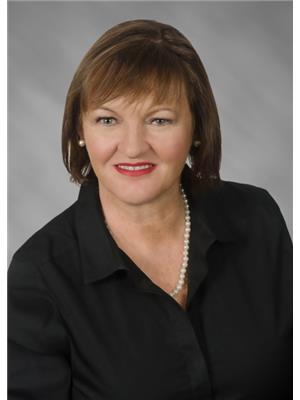30 ROSEWOOD AVENUE, Welland, Ontario, CA
Address: 30 ROSEWOOD AVENUE, Welland, Ontario
Summary Report Property
- MKT IDX9042229
- Building TypeHouse
- Property TypeSingle Family
- StatusBuy
- Added18 weeks ago
- Bedrooms5
- Bathrooms2
- Area0 sq. ft.
- DirectionNo Data
- Added On17 Jul 2024
Property Overview
For Rosewood Ave. Looking for a fabulous, renovated, upgraded and meticulously maintained home? Look no further. This beautiful home boasts laminate floors, 3+2 bedrooms, 2 renovated bathrooms, a bright and cheerful kitchen and so much more. Windows, kitchen, and flooring on the main floor have been upgraded and renovated. The amazing basement renovation was completed in 2020 with a fantastic 4-piece bathroom featuring a glass shower, double sinks, and lots of storage. The office area has custom cabinetry, perfect for work-from-home opportunities. Upgraded pot lights with smart dimmers throughout interior and exterior. Roomy laundry room and lots of storage space. The exterior was thoughtfully planned with a large patio area fenced and enhanced by perennial gardens and eco-friendly plantings. Upgraded insulation (R50), gas line for BBQ, cement pad, and electrical ready for a future hot tub. Conveniently located within walking distance to 3 schools, close to shopping, Welland Recreation. (id:51532)
Tags
| Property Summary |
|---|
| Building |
|---|
| Land |
|---|
| Level | Rooms | Dimensions |
|---|---|---|
| Basement | Bedroom | 4.51 m x 3.28 m |
| Office | 3.25 m x 3.18 m | |
| Family room | 6.17 m x 3.81 m | |
| Bedroom | 5.51 m x 3.81 m | |
| Bathroom | 3.28 m x 2.92 m | |
| Ground level | Living room | 3.43 m x 2.16 m |
| Dining room | 3.51 m x 3.45 m | |
| Kitchen | 4.5 m x 3.38 m | |
| Primary Bedroom | 4.19 m x 3.38 m | |
| Bathroom | 3.38 m x 1.96 m | |
| Bedroom | 2.95 m x 1 m | |
| Bedroom | 4.01 m x 3 m |
| Features | |||||
|---|---|---|---|---|---|
| Carpet Free | Carport | Dryer | |||
| Refrigerator | Stove | Washer | |||
| Central air conditioning | |||||



























































